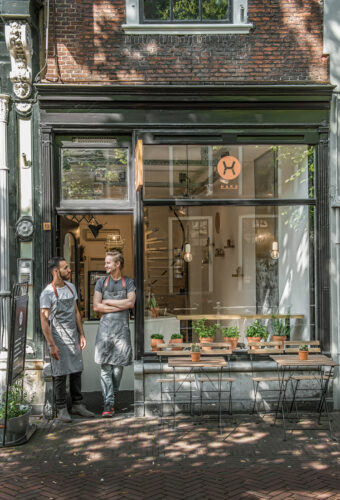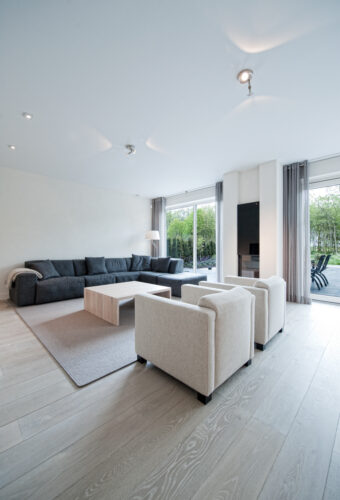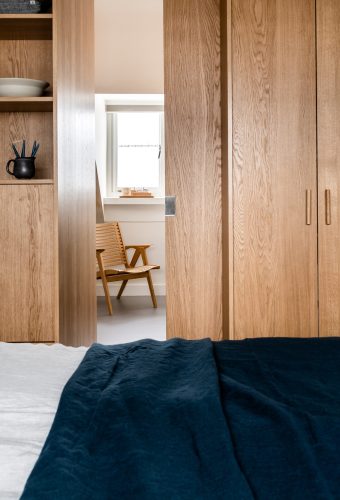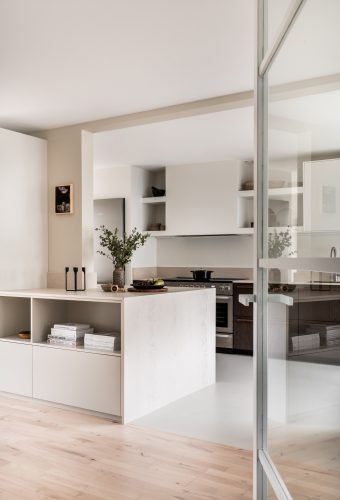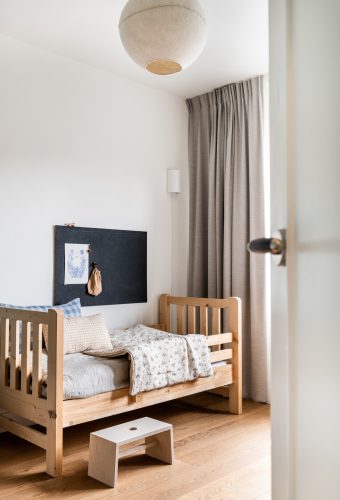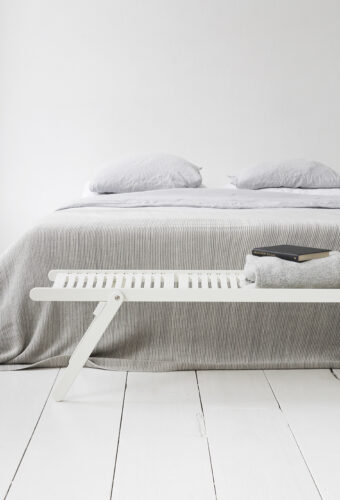Residence | Maasland
Maasland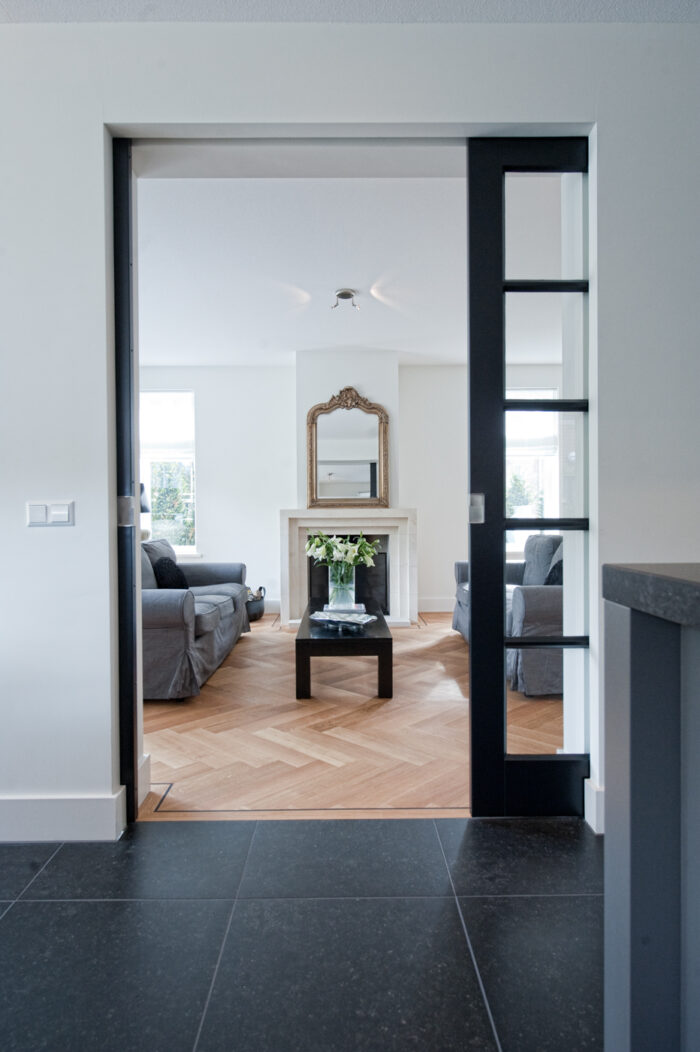
Sometimes one project leads to another. In Maasland several families purchased lots to build their dream houses. Three families came to us for their interior design. In close cooperation with the clients, the architect and the building company we made a personal plan that fitted the client as a glove. The clients have traveled a lot and they wanted to use this inspiration in their family home.
Credits
Interior design – Tessa Weerdenburg & Nathalie Fransen
Photography – Andrew Walkinshaw
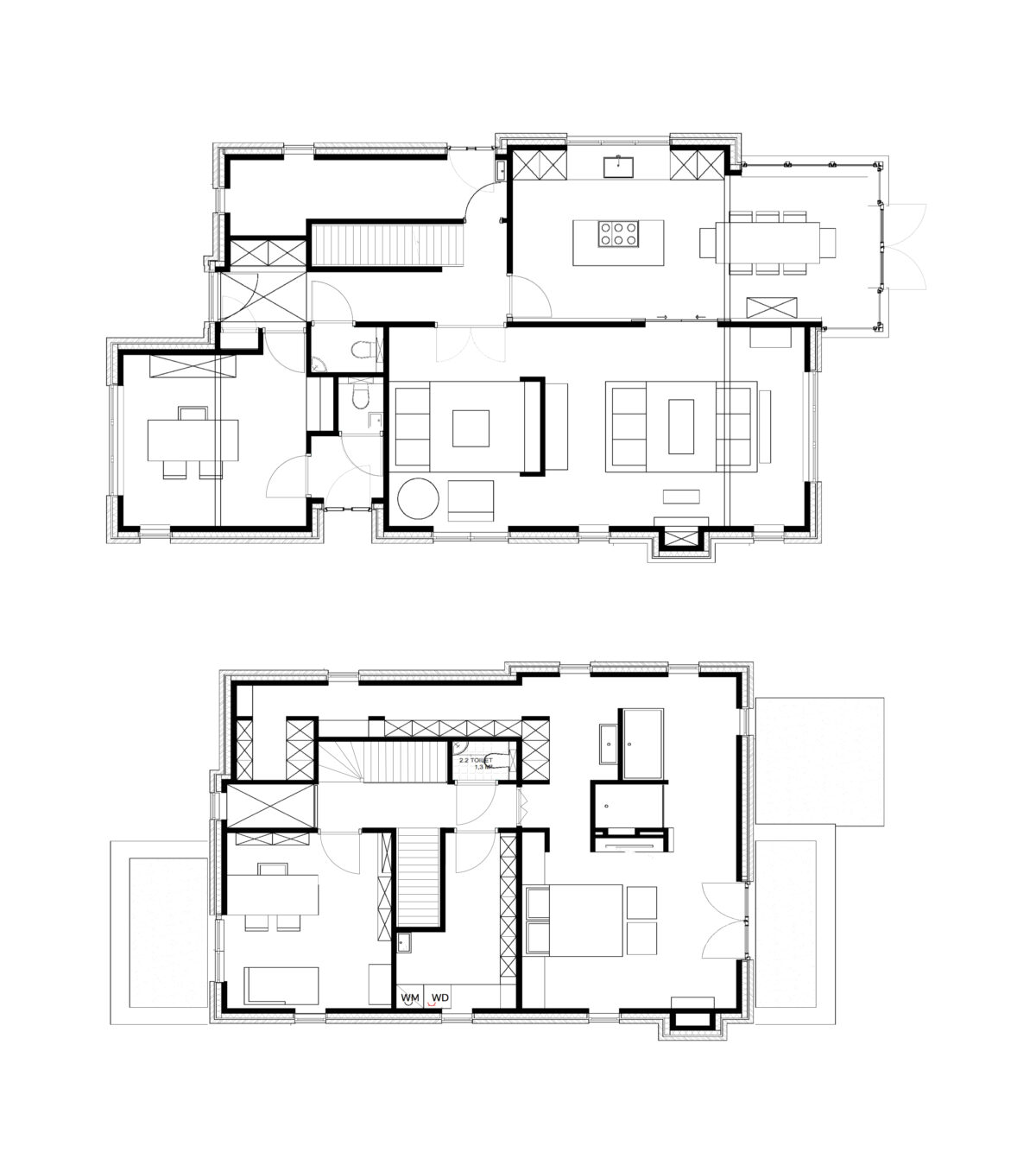
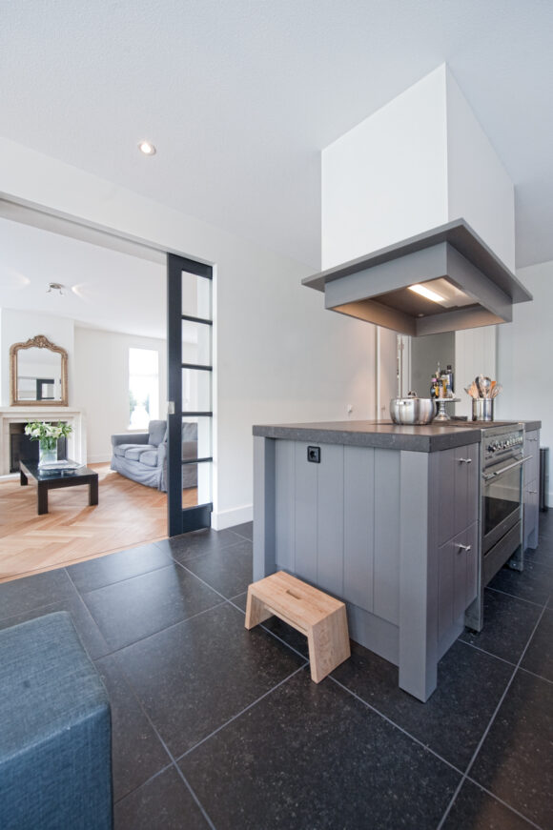
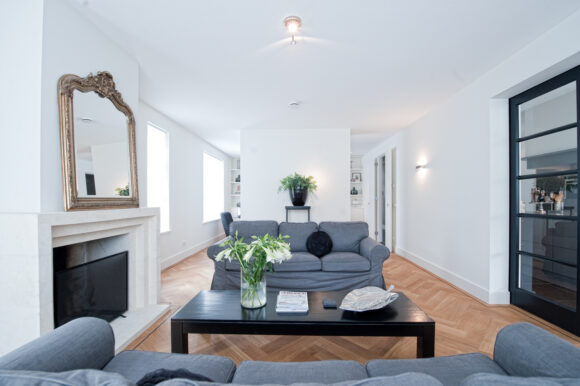
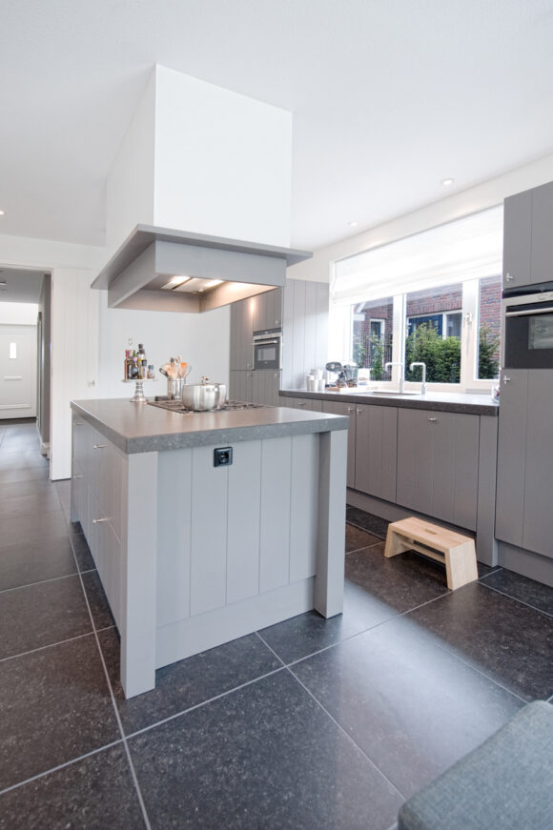
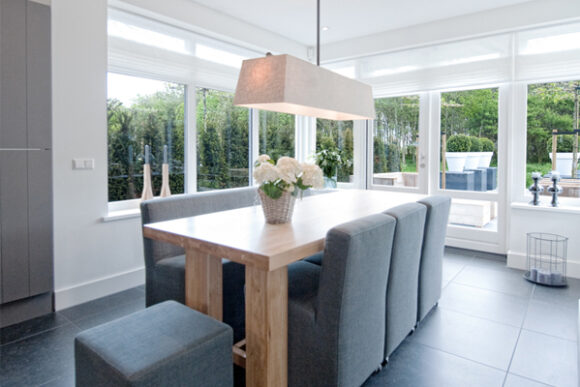
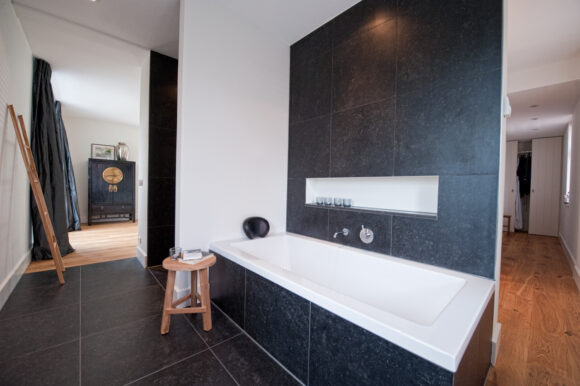
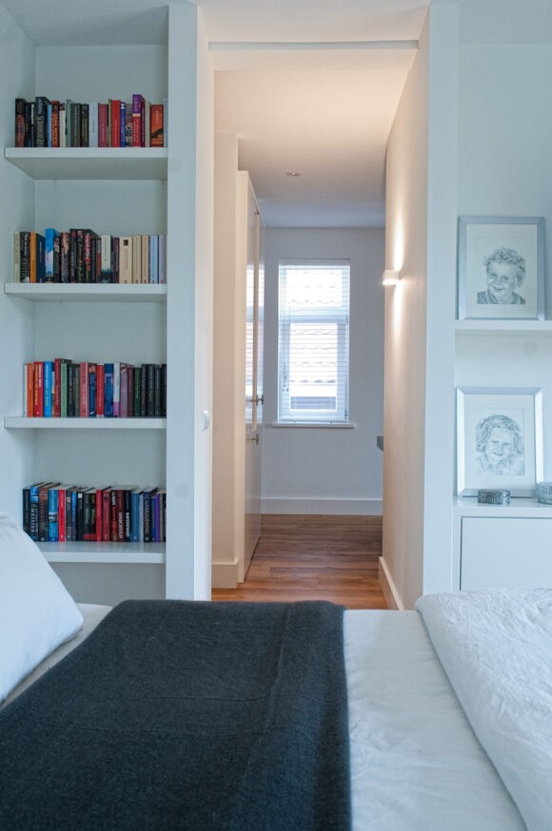
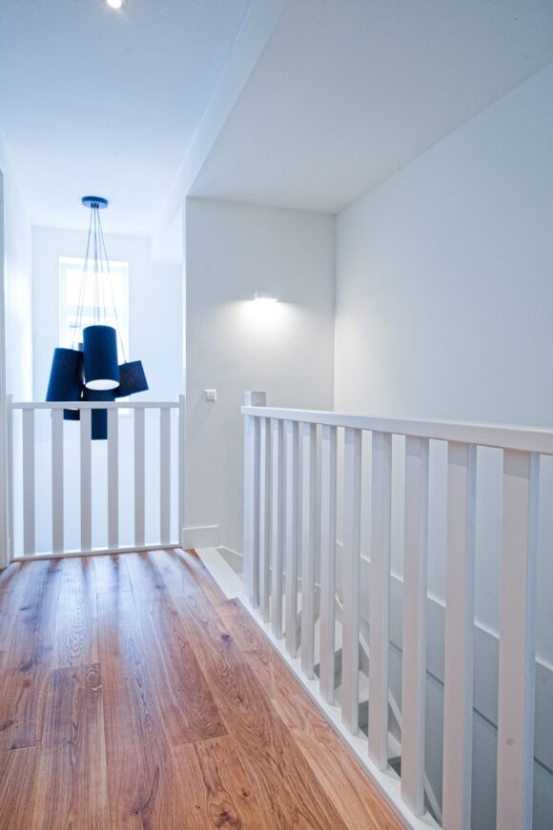
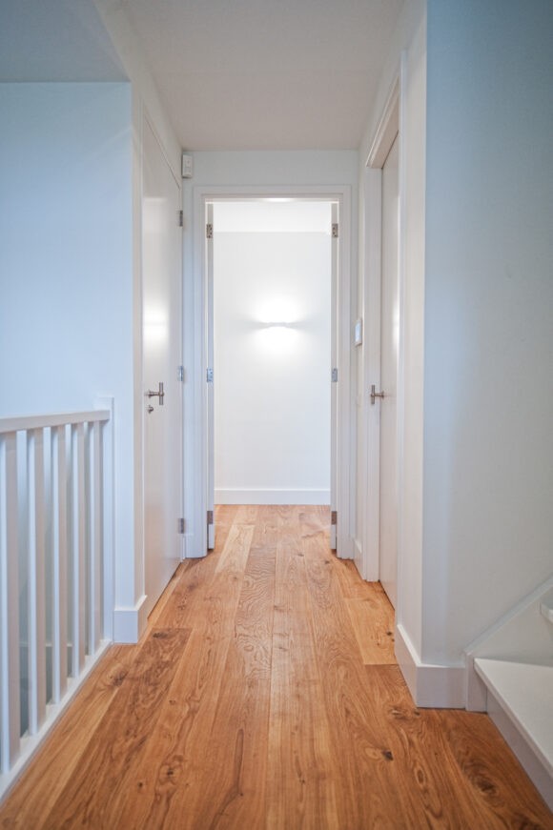
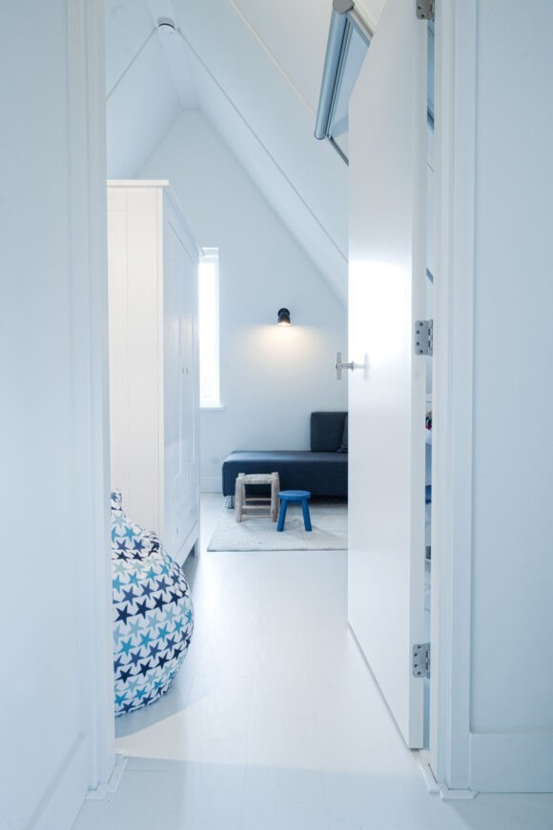
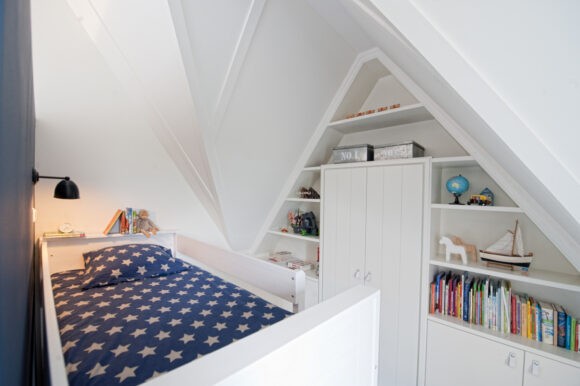
A large luxurious hotel room as inspiration
The focus is primarily on the routing in the house. The house is spacious and the residents would like to walk around in the different areas. We realized the ideal picture which had the customers in mind, a bedroom that looks like a big luxurious hotel room. The bedroom is connected to the open bathroom and spacious walk in closet. The children both have a spacious room in the attic and share a private bathroom. The family members all have their own private space but there is enough place left where the family share time together. We have chosen a quiet color palette. It is warm and timeless with classic touches.
