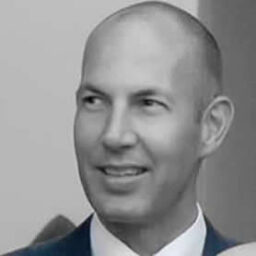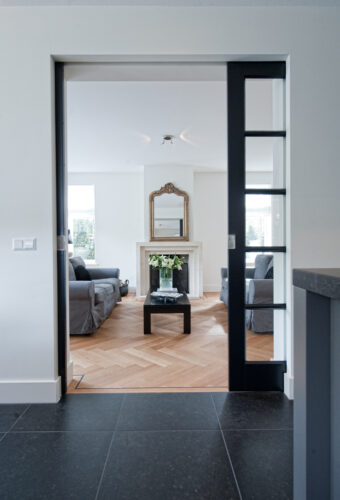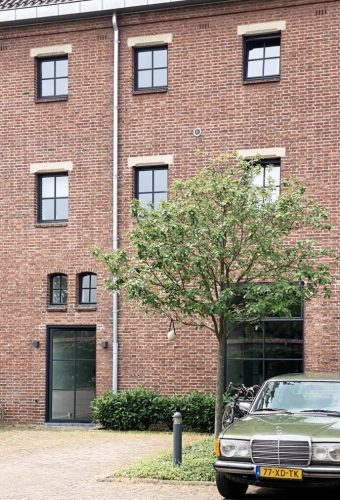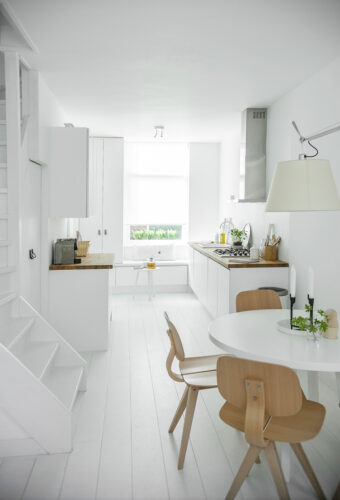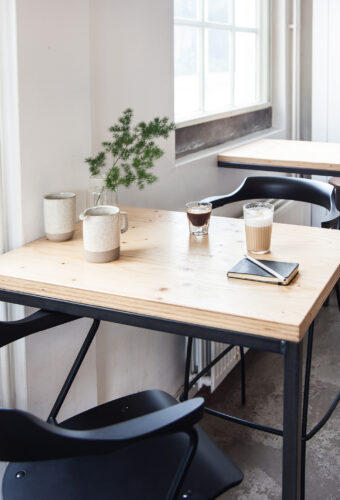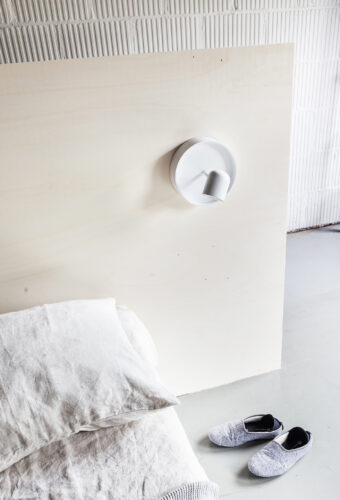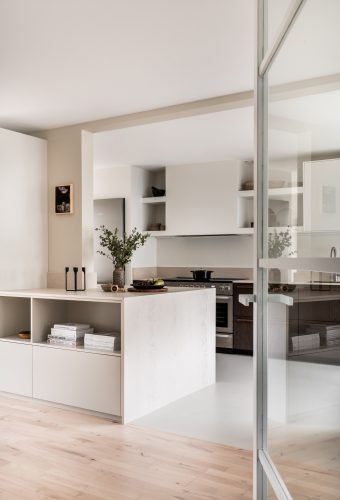Office | Eleven
Rijswijk ZH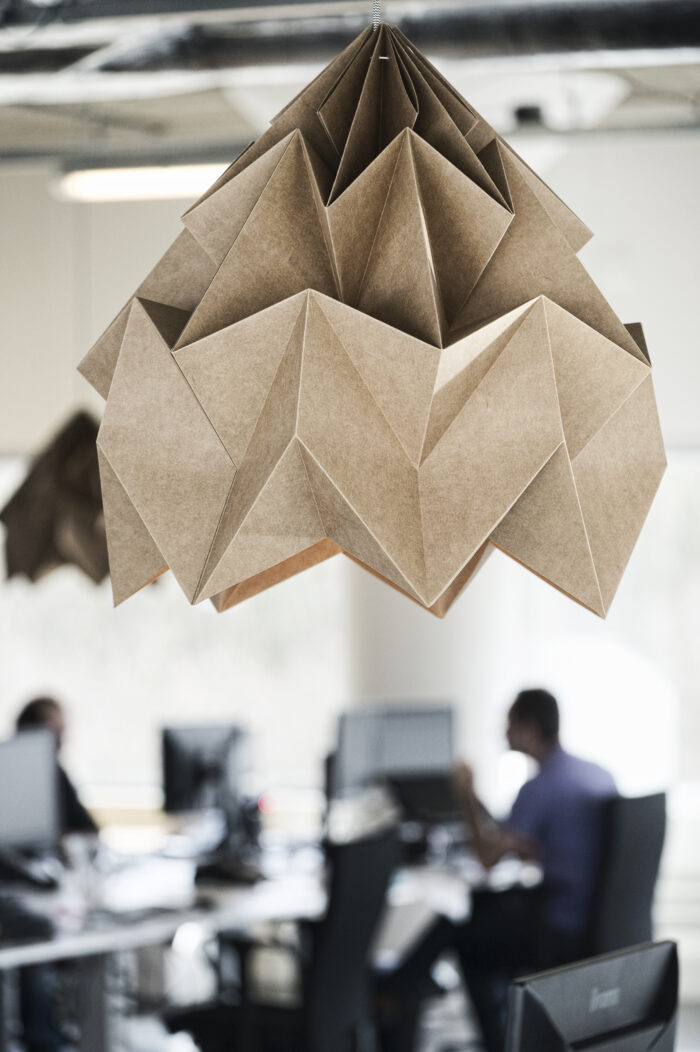
A wide, open space of 900 square meters with industrial details and glass all around. That was the starting point of the assignment. The client’s company, Eleven, had outgrown its present building so they needed a bigger building. They asked us to make their new work space fitted for the present as well as the future. They wanted a fully equipped office with a pleasant atmosphere.
Credits
Interior Design – Tessa Weerdenburg & Nathalie Fransen
Photography – Andrew Walkinshaw
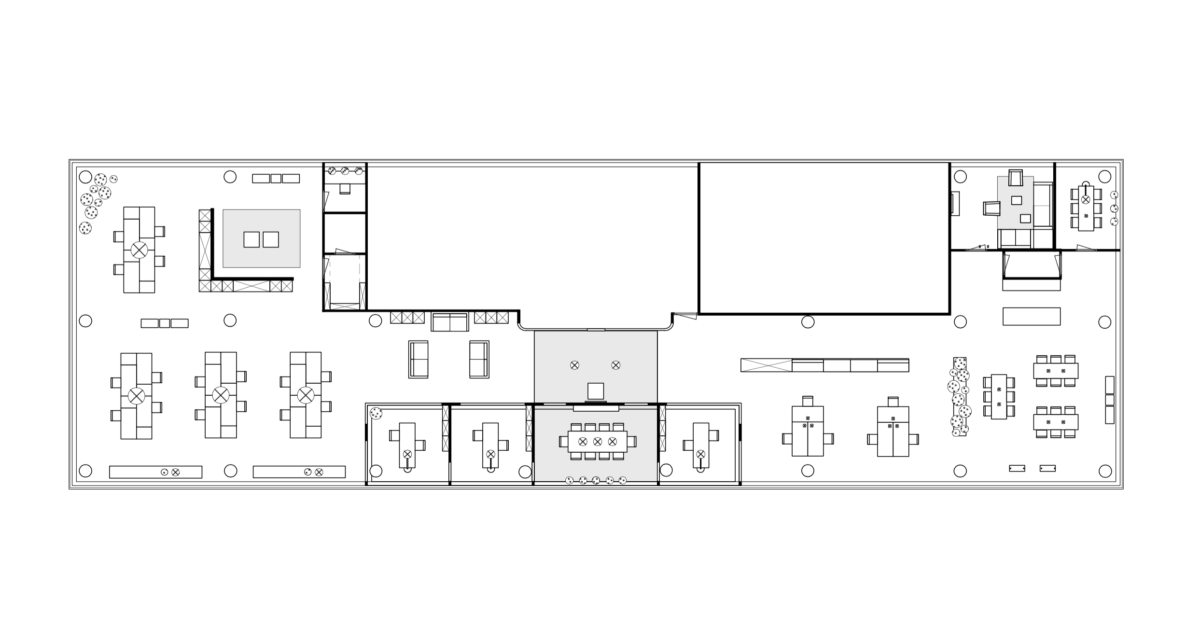
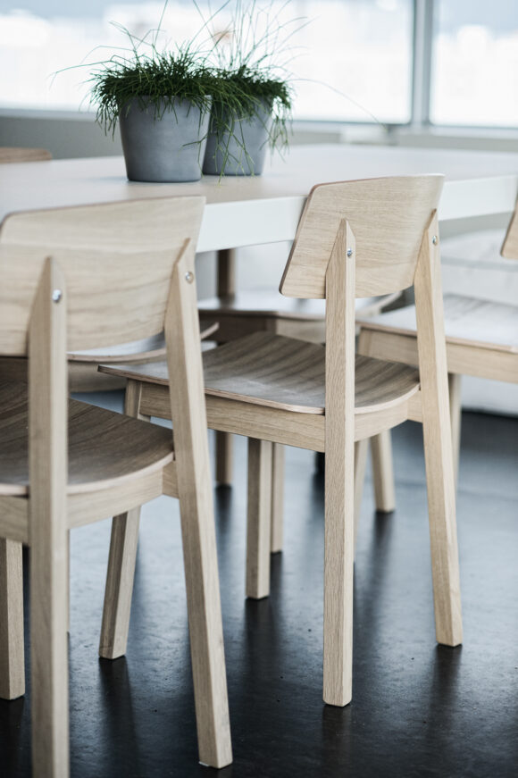
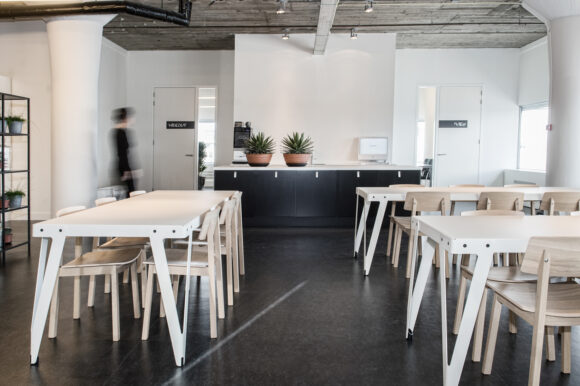
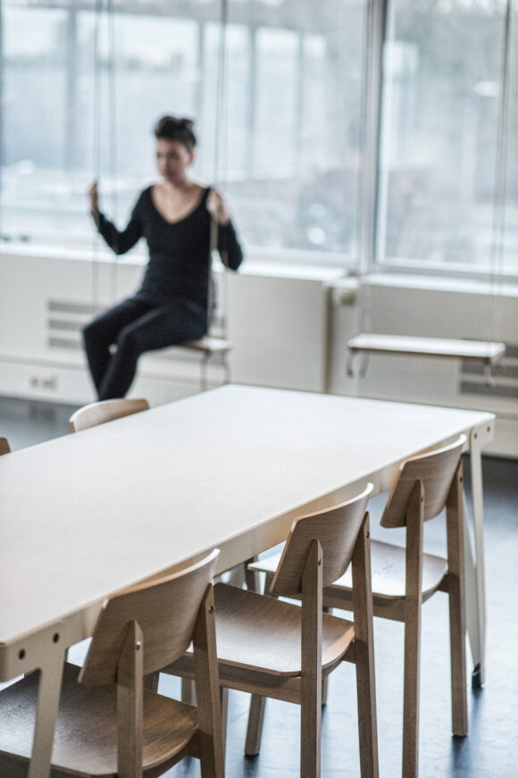
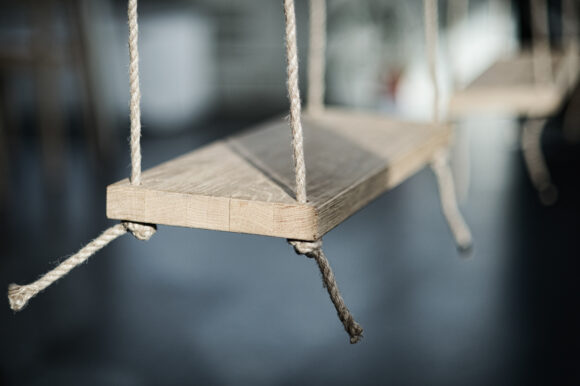
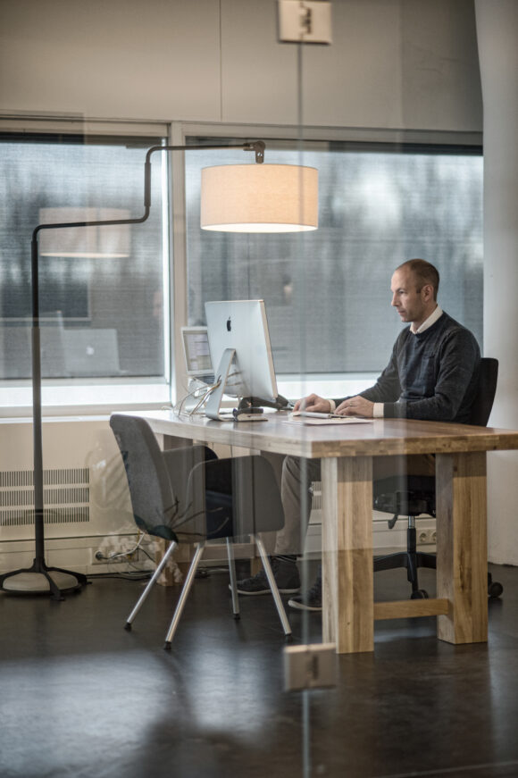
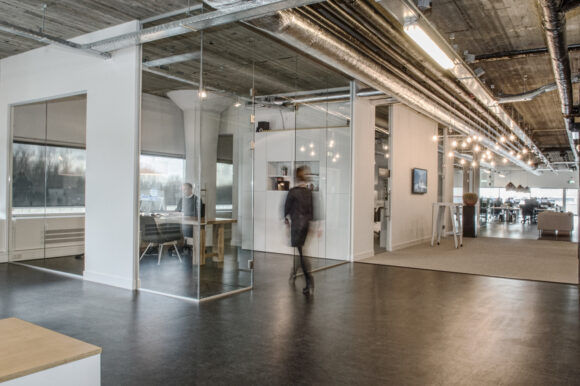
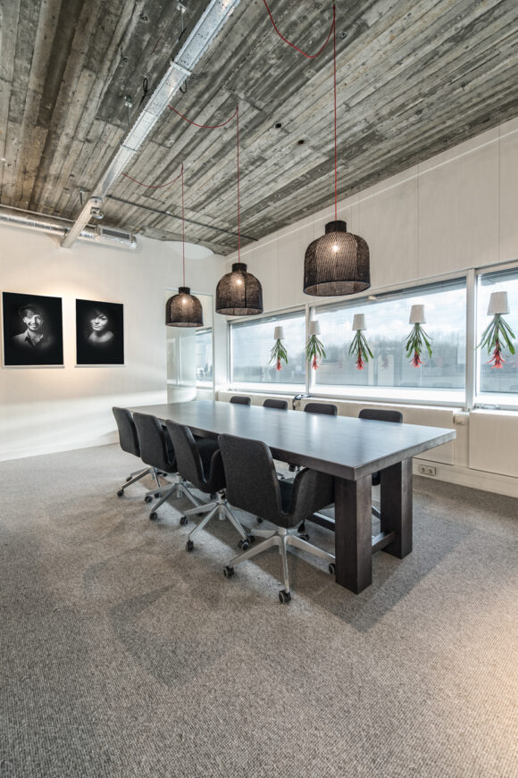
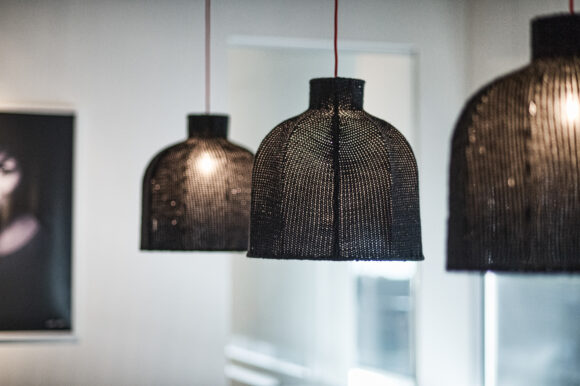
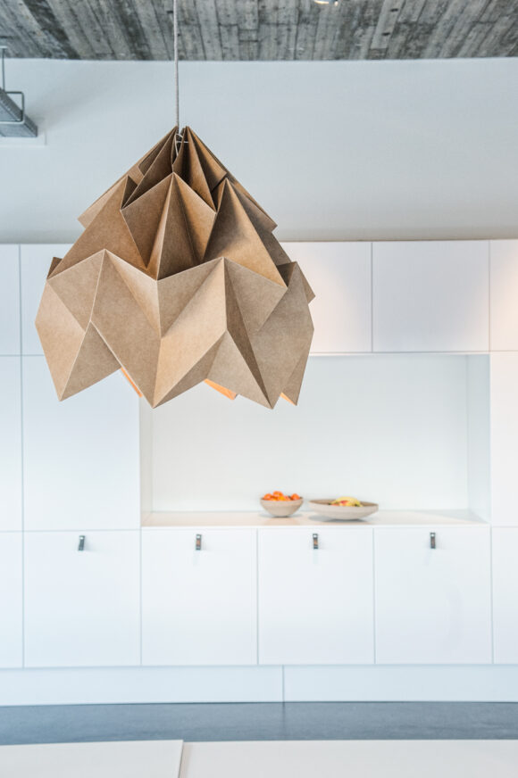
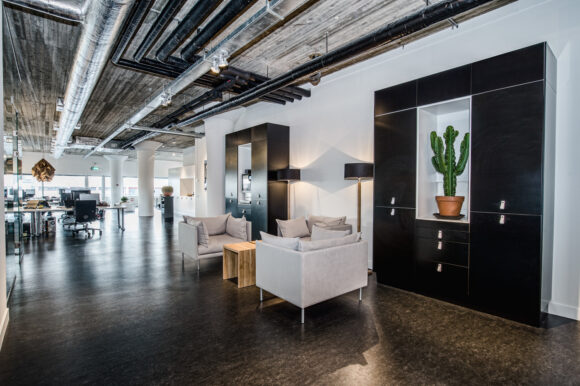
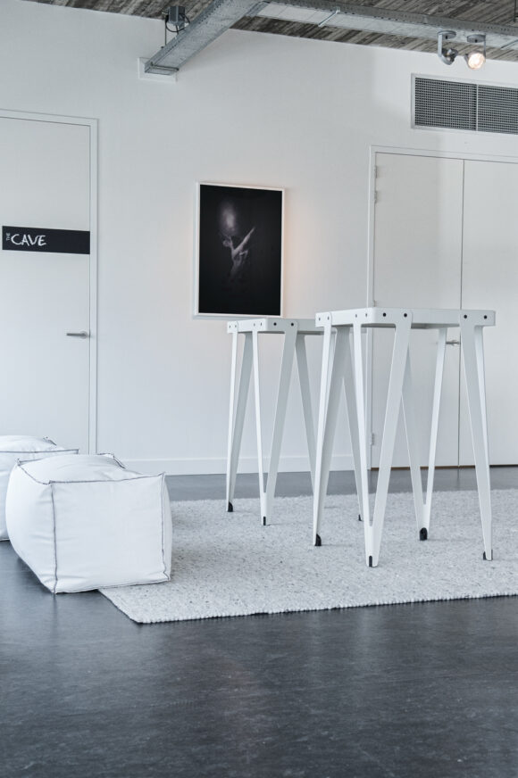
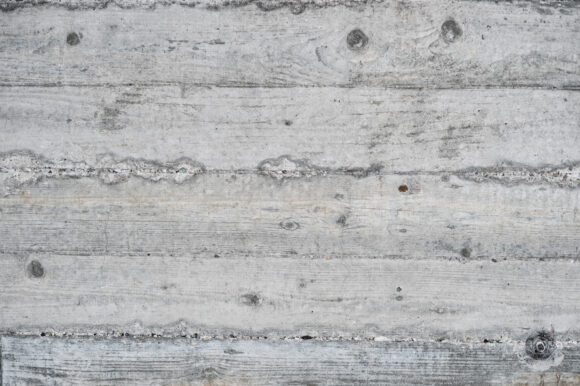
Attention for industrial detail
We designed a layout for the office which enabled the contractor to start right away. In the mean time we made the interior design and decided to pay full attention to the industrial details. To this we added bright furniture. The three boardrooms and the main meeting room are in the centre of things and the other units are strategically positioned around them. The smaller meeting rooms, the concentration workspace, the relaxation room and spacious canteen with swings make the office complete. We supported the client with the realization of the design.
Ontwerpdetails
table by Functionals | leather handles by Design Studio Nu | pendant lighting by Studio Snowpuppe | pendant lighting by Peanuts and Cherry’s | Carpet by Perletta Carpets
We wanted an open layout depicting the culture and sentiment of Eleven in our new office. We very much appreciated the cooperation with Design Studio Nu. Tessa and Nathalie came with surprising solutions. The atmosphere of Eleven is immediately recognized by our customers. They love revisiting our office.
