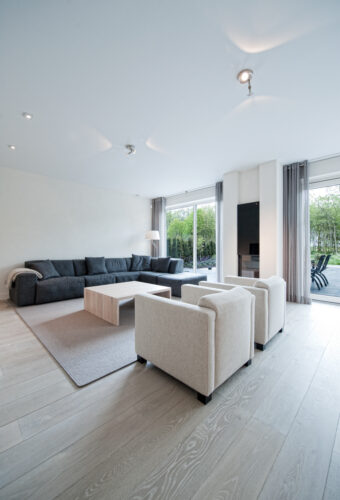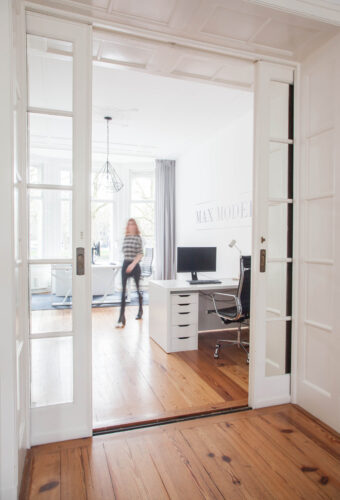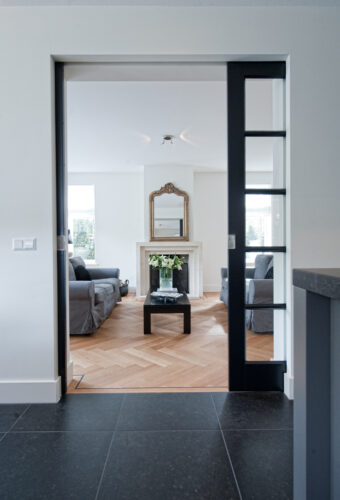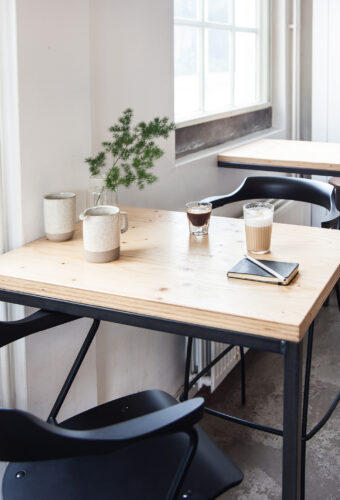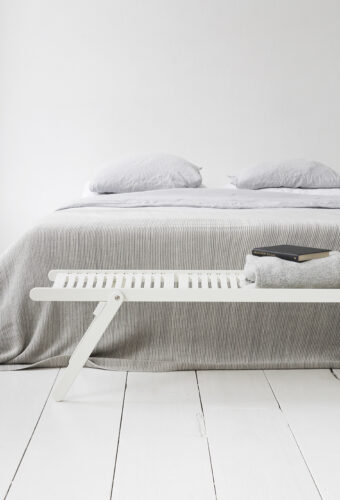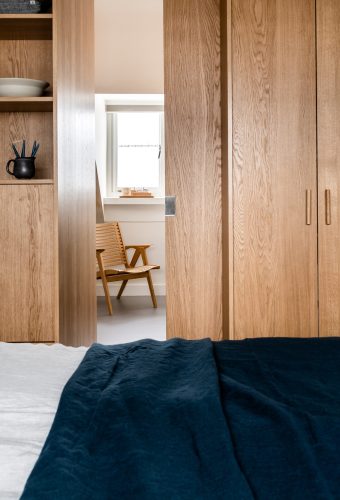Residence | Venlo
Venlo, the Netherlands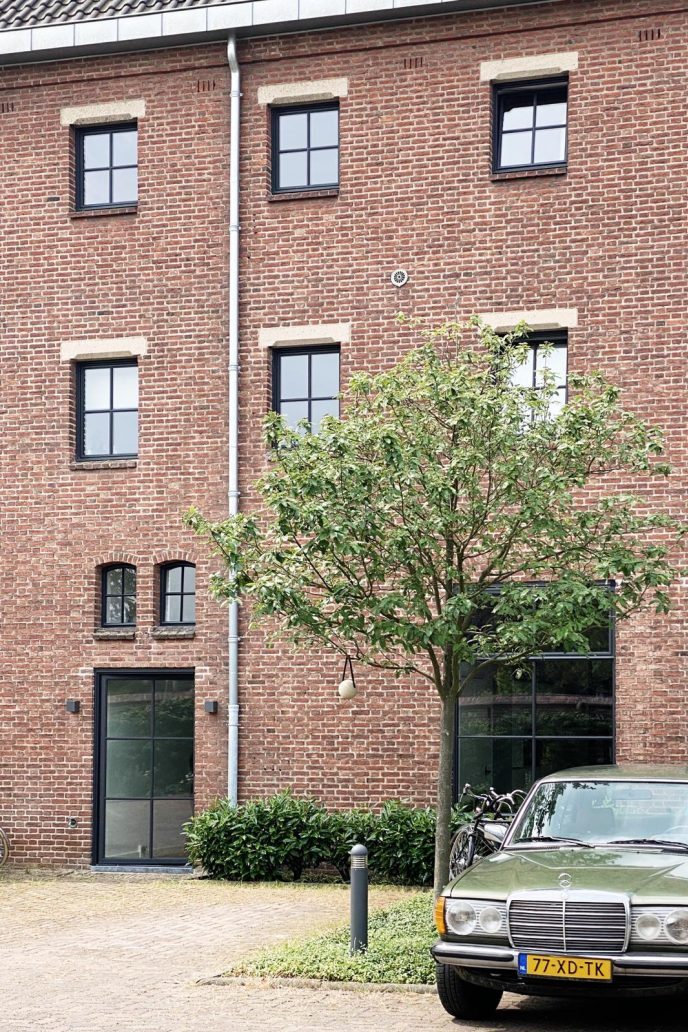
A few years ago we made interior designs for clients Gie and Kendra for their extraordinary home. We recently visited them and took the opportunity to take photos of the results. Kendra told us about the realization of plans and how an old monastery transformed into a beautiful house.
Credits
Interior Design by Tessa Weerdenburg & Nathalie van Egmond
Photography Tessa Weerdenburg
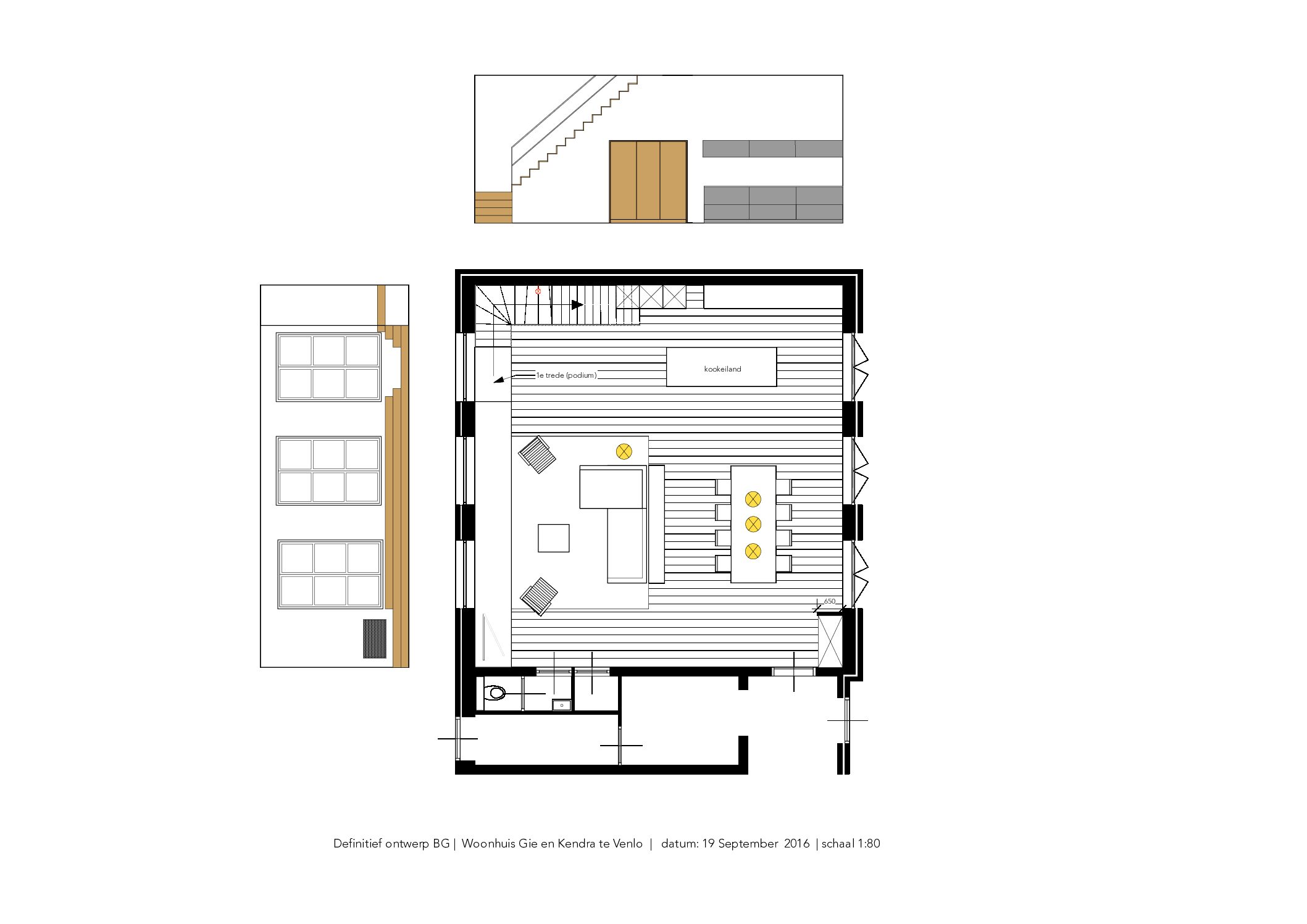
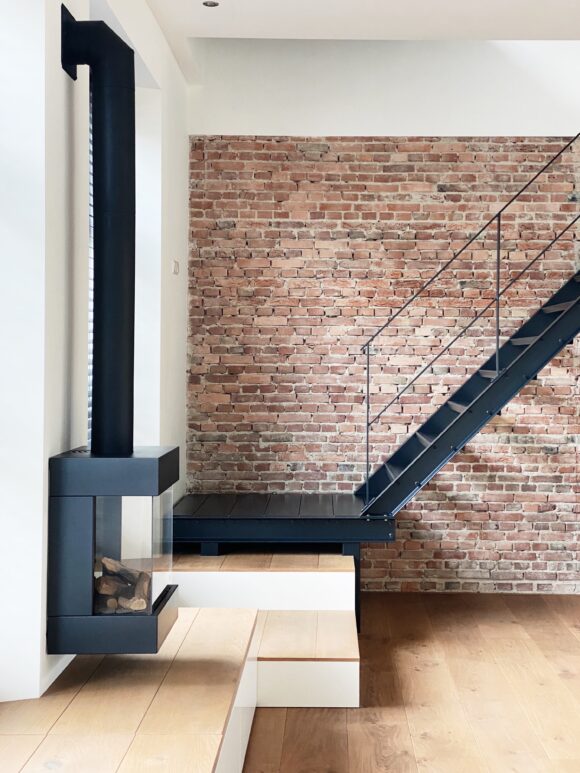
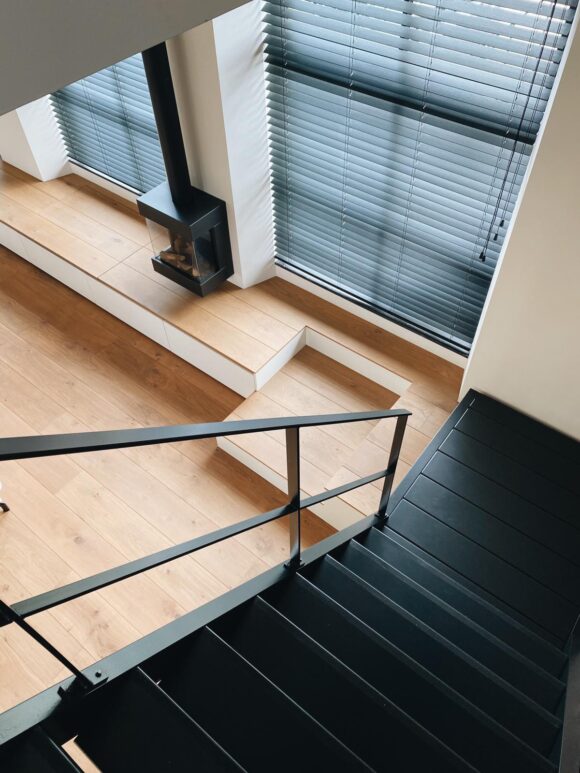
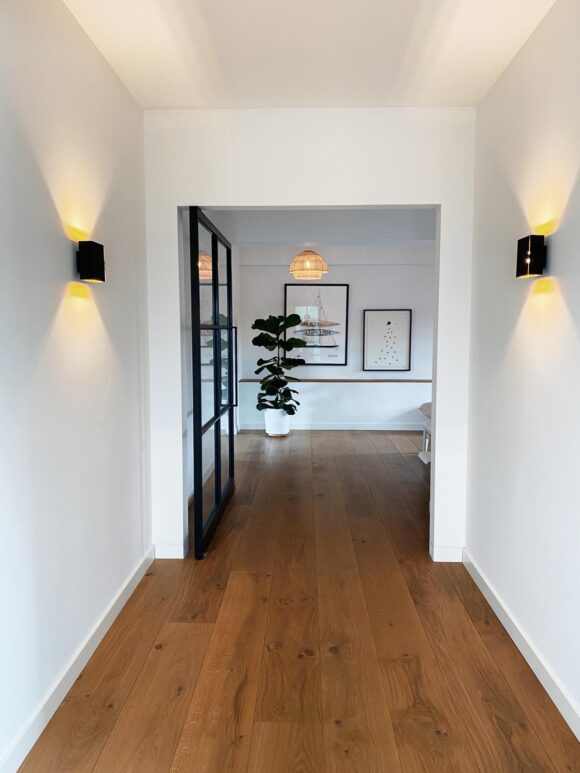
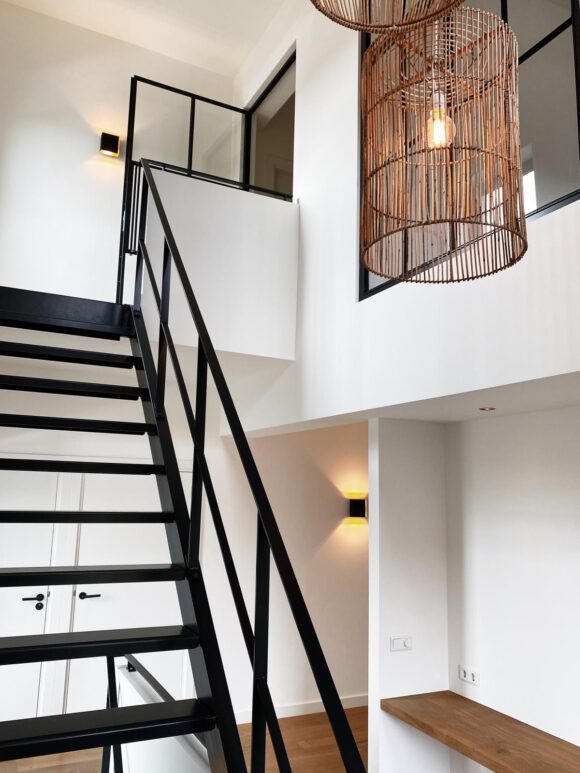


Peaceful place
The starting point of this assignment was an old monastery. The space could be completely designed according to the wishes for the client. We completed different layouts for the three floors of the house. The result is a home with a lot of space and tranquility. The clients experience the luxury of a hotel with the functionalities of a well thought-out house.
In terms of style, we recommended timeless materials: the black steel which was also used in the facade. The brick of the monastery is a part of the materials in the living and kitchen. We also added oak wood and white stucco. A pretty base for our clients to add their own personal touch.
Special to note is the peace you experience in the house. Kendra told us that when the monastery was realized they searched for the best spots. The place had to feel good and give peace. They are now also reaping the benefits of this.
We are happy with the beautiful details that you have made in the layout of the house. Especially the niches, each of which had a function such as storage cabinets or the desk in the hallway made the difference. We realized this immediately when we realized the plan: without those details, the design might have been boring. We still enjoy our beautiful home every day.

