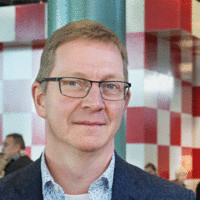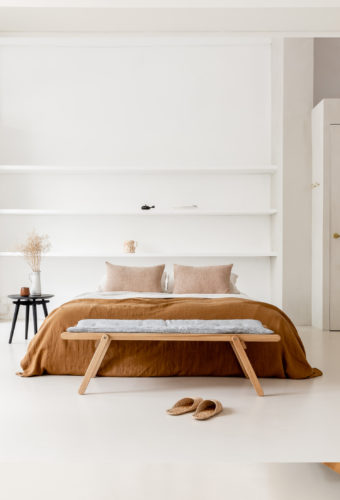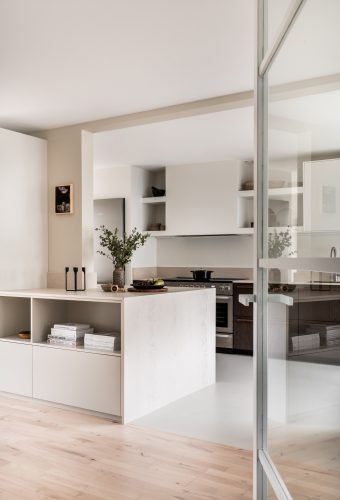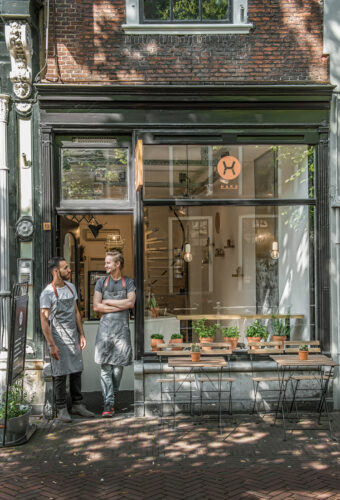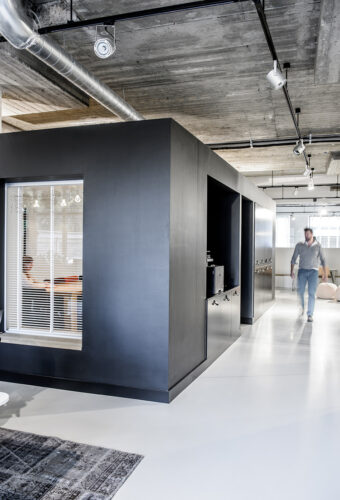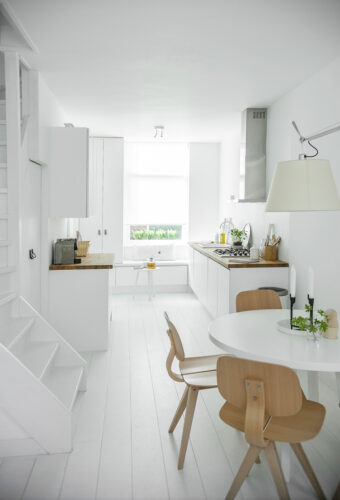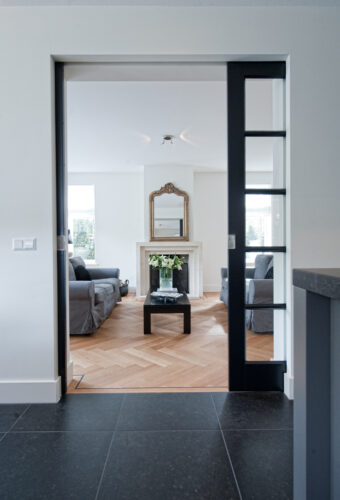Residence | Markt, Delft
Delft, the Netherlands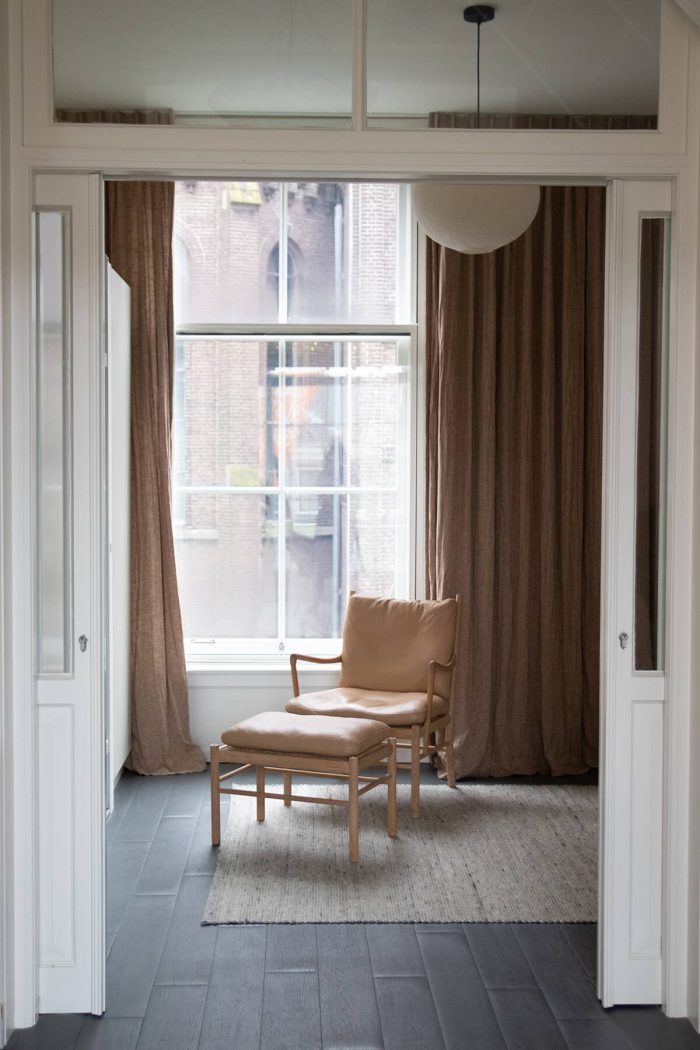
This project is one that we look back on fondly for several reasons. The client contacts us and asks if we know about the historic building on the Markt in Delft. Of course we know it: it is in a beautiful place but has been neglected over the years. The client has the plan to completely restore and renovate the national monument from 1887 and recover the outside exactly as it was designed years ago. He also wants to make the building suitable for the future and includes sustainability in the plans.
We are asked to design the interior plan for the house on the first and second floor. The close collaboration with the client ensures a long-term collaboration in which a complete interior plan has been made and also supported during the implementation and realization, which is always carried out in parts.
Credits
Interior Design by Tessa Weerdenburg & Nathalie van Egmond
Photography: Judith Vermeulen
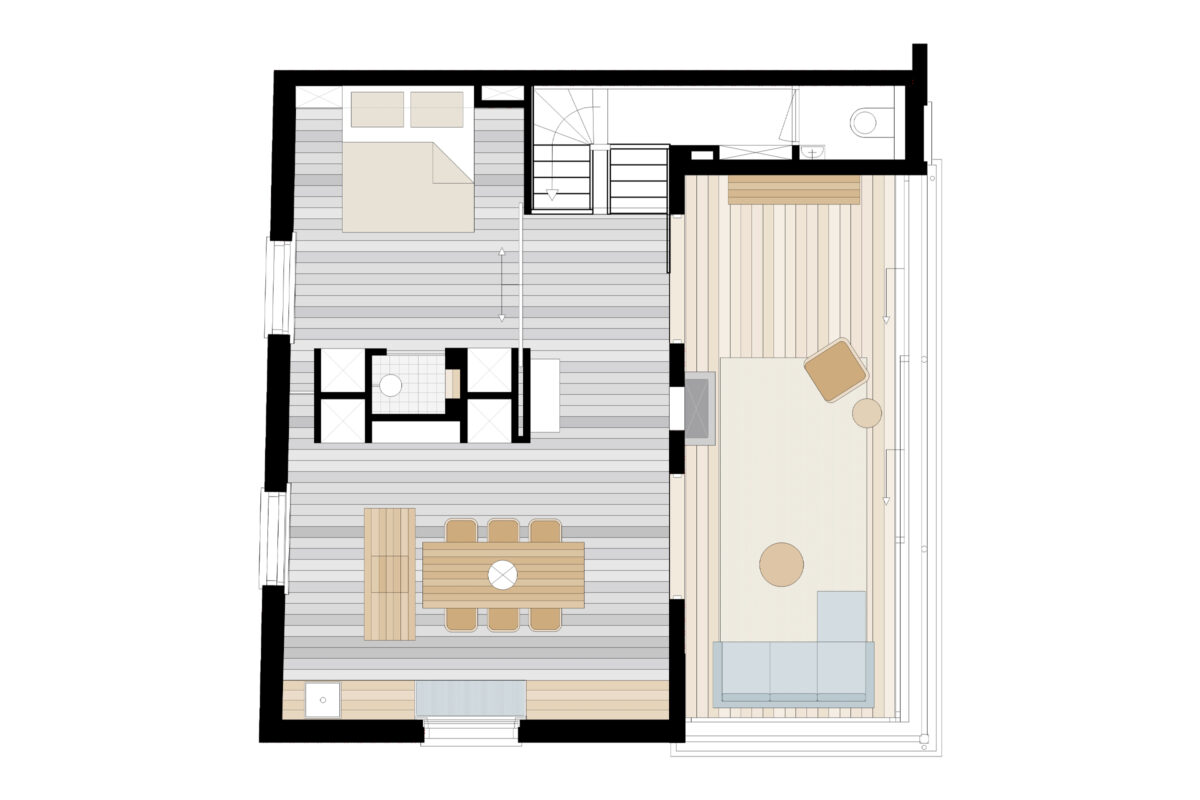
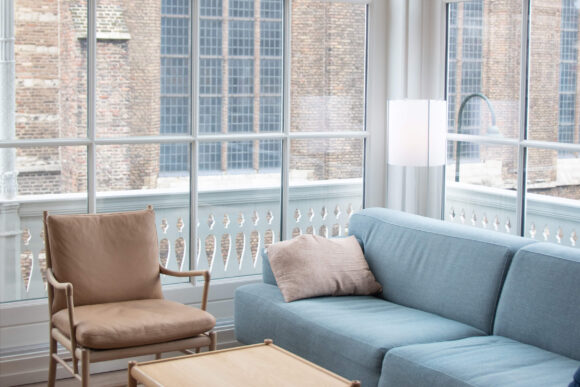
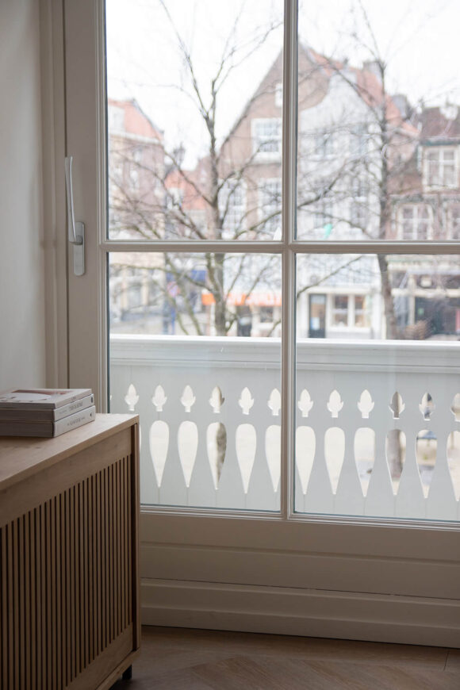
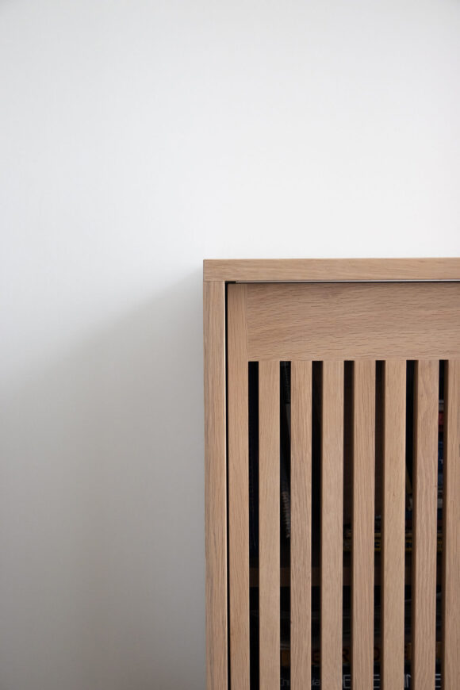
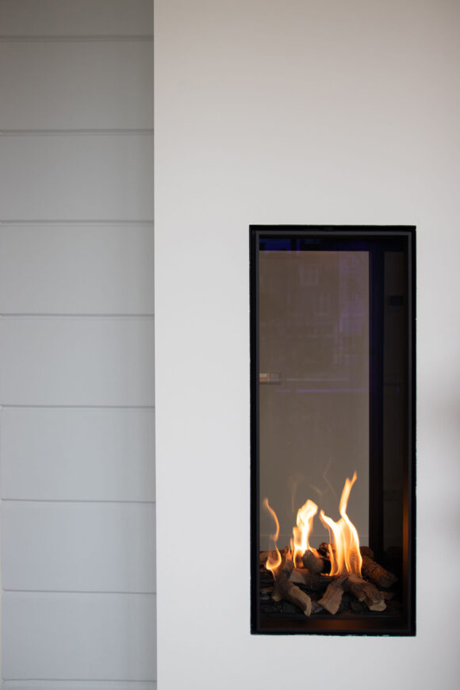
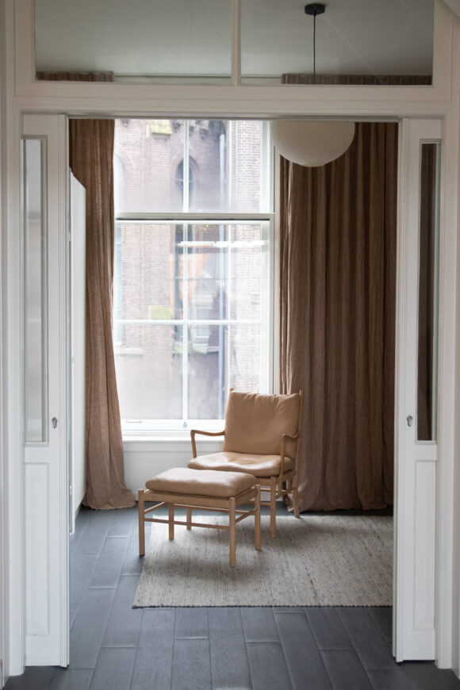
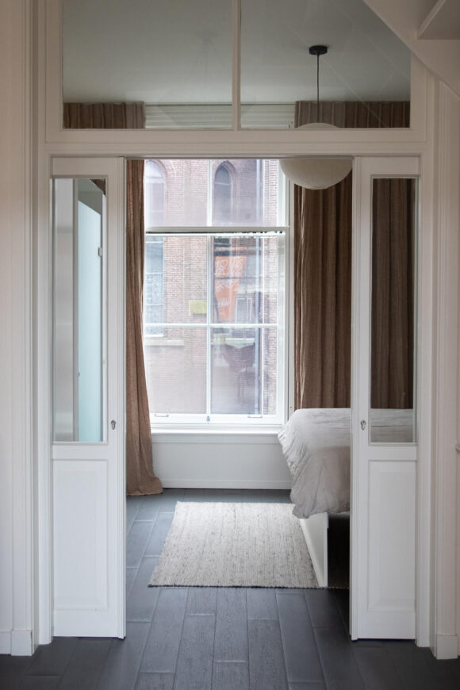
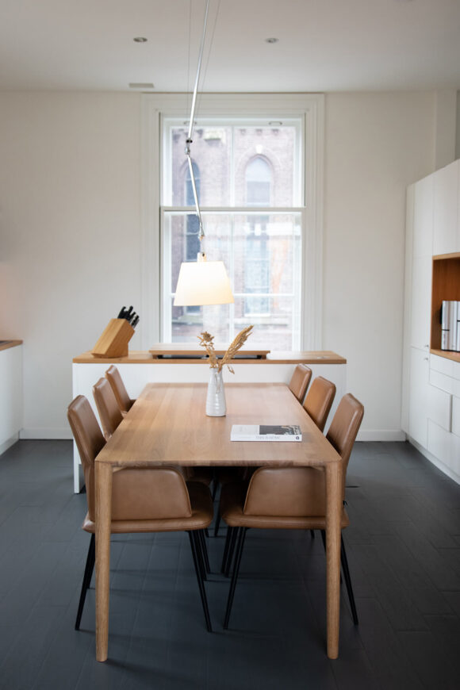
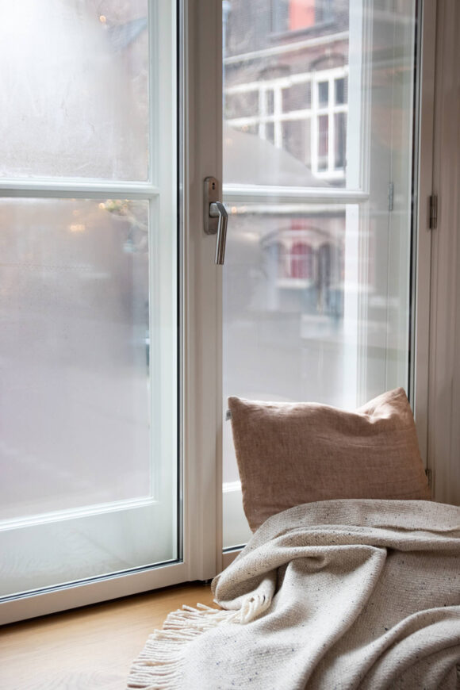
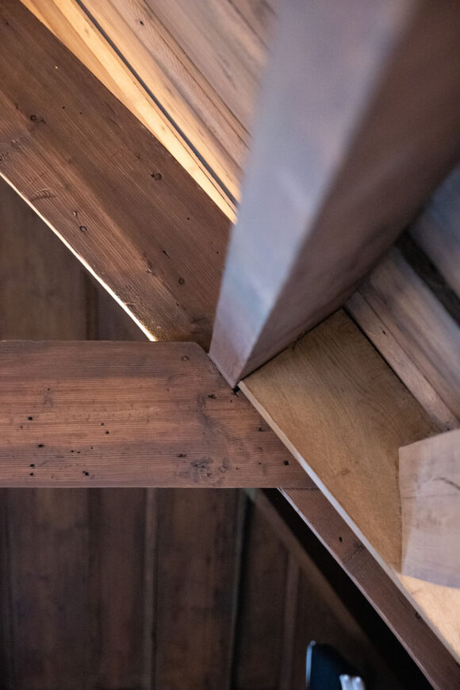
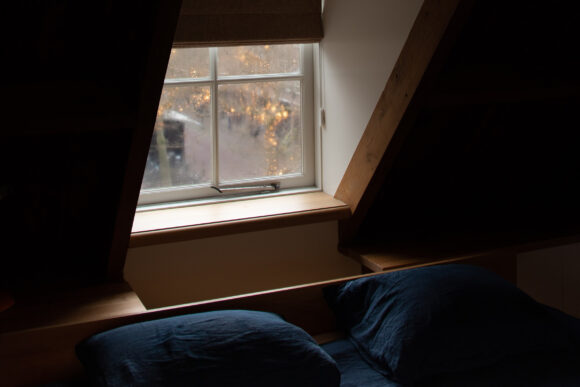
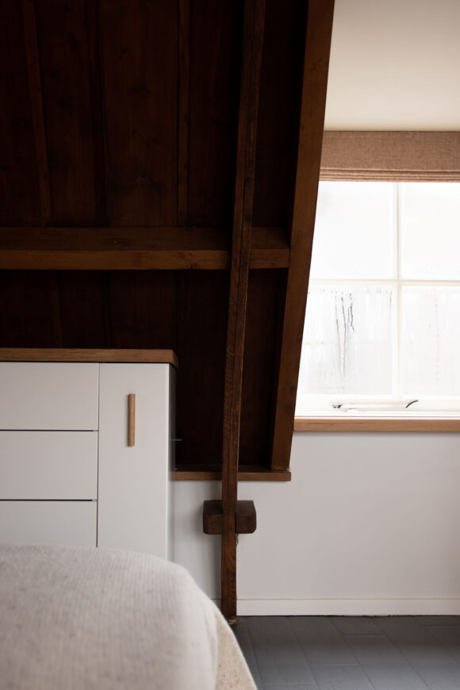
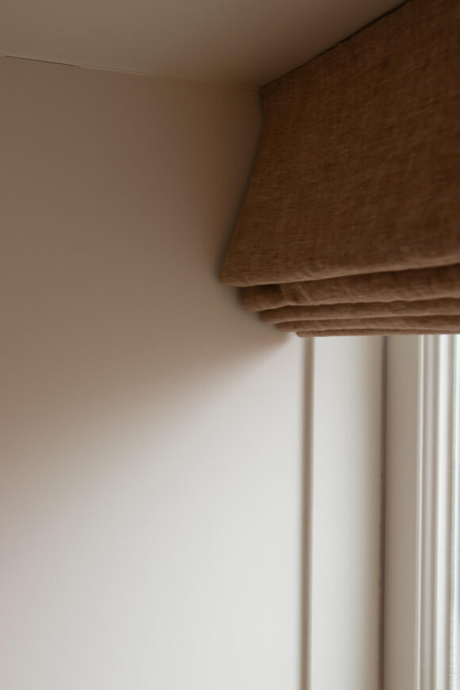
Our client has a clear vision for the use of the monumental building in the center of Delft. The ground floor will be used for commercial rental and Chocolate Company Café has been occupying this space for many years now.
The first and second floors with roof terrace will be used as a residential house.
We designed the living floor in such a way that all functions are interconnected. This makes the floor feel open and spacious, but also retains its cosiness. The living room is located in the historic conservatory and has a beautiful view of the Delft market, the Nieuwe Kerk. The color palette of the base in the house is coordinated with the colors of the church.
The kitchen is open and spacious and offers plenty of options for eating and socializing. The flexible guest room on this floor is striking. The bed can be unfolded from the custom-made wardrobes at the time of the presence of guests. At other times this is a spacious extra sitting room.
The bedroom on the top floor is adjacent to the roof terrace. The beautiful sloping roof plays the leading role in this room and we chose to place the bed in the middle of the room and to use the space under the sloping walls for custom cabinets that meet the need for storage space.
In 2016 I started the renovation of a national monument. Two years later I was able to move in. Two years in which the property was completely gutted, redesigned and made sustainable. All this while preserving the monumental values. Design Studio Nu has supported me enormously to focus on the final results and to assist in making the countless interior choices. The result is a lovely home; completely in balance with the environment and really a 'home'!
