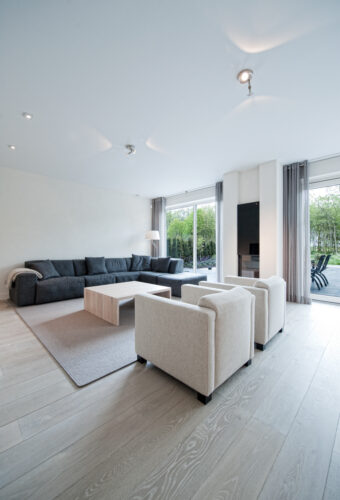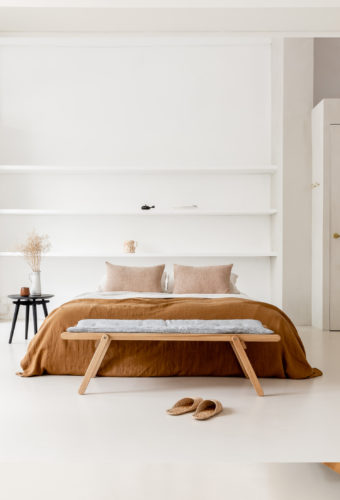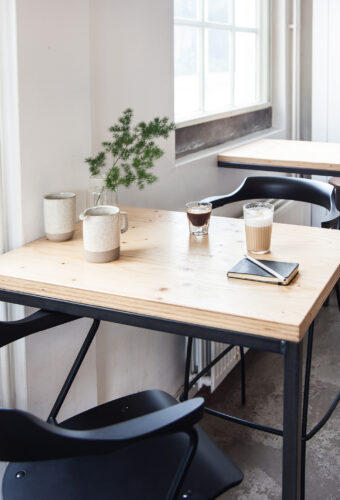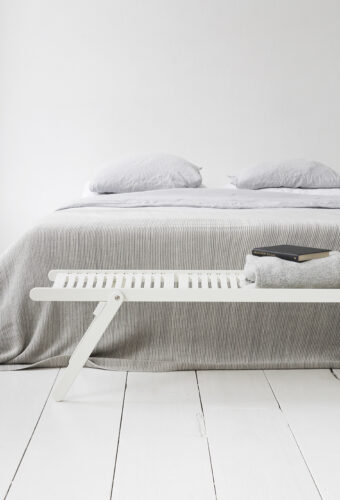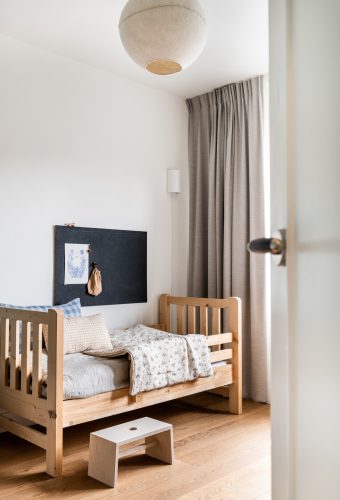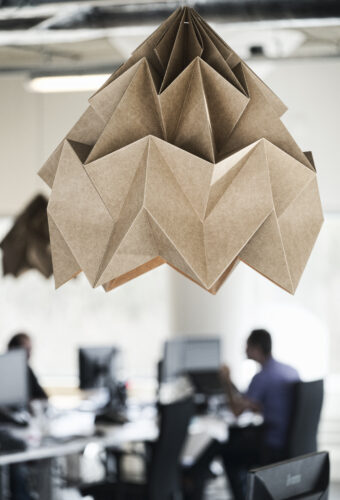Residence | Rotterdam – Children’s rooms
Rotterdam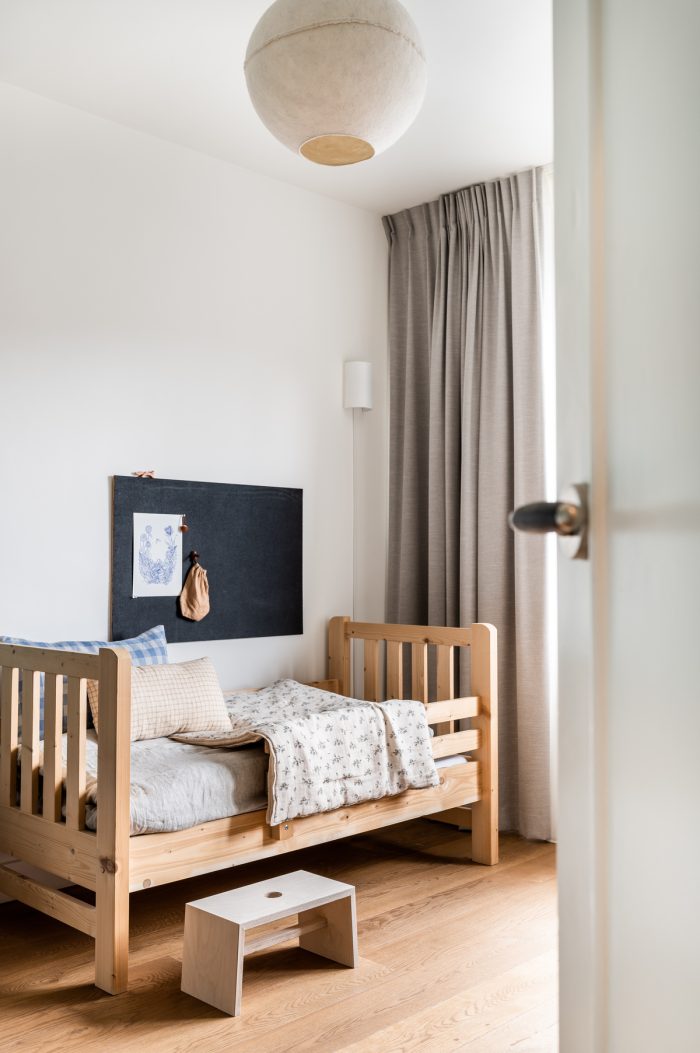
Our clients contact us to thoroughly renovate the two top floors of their 1930s home. For example, they want to realize a number of wishes with the renovation, including a second bathroom and a private floor for the parents and a private floor for the two children in the family.
We made another portfolio item about the results of the in-depth study intended for the parents. Here we go further into the bedrooms of the two boys.
Scroll down to read more, under the atmospheric images of this project
Credits
Interior design, implementation, realization and supervision by Design Studio Nu
Photography Rachel van Loenen | Studio Artspret
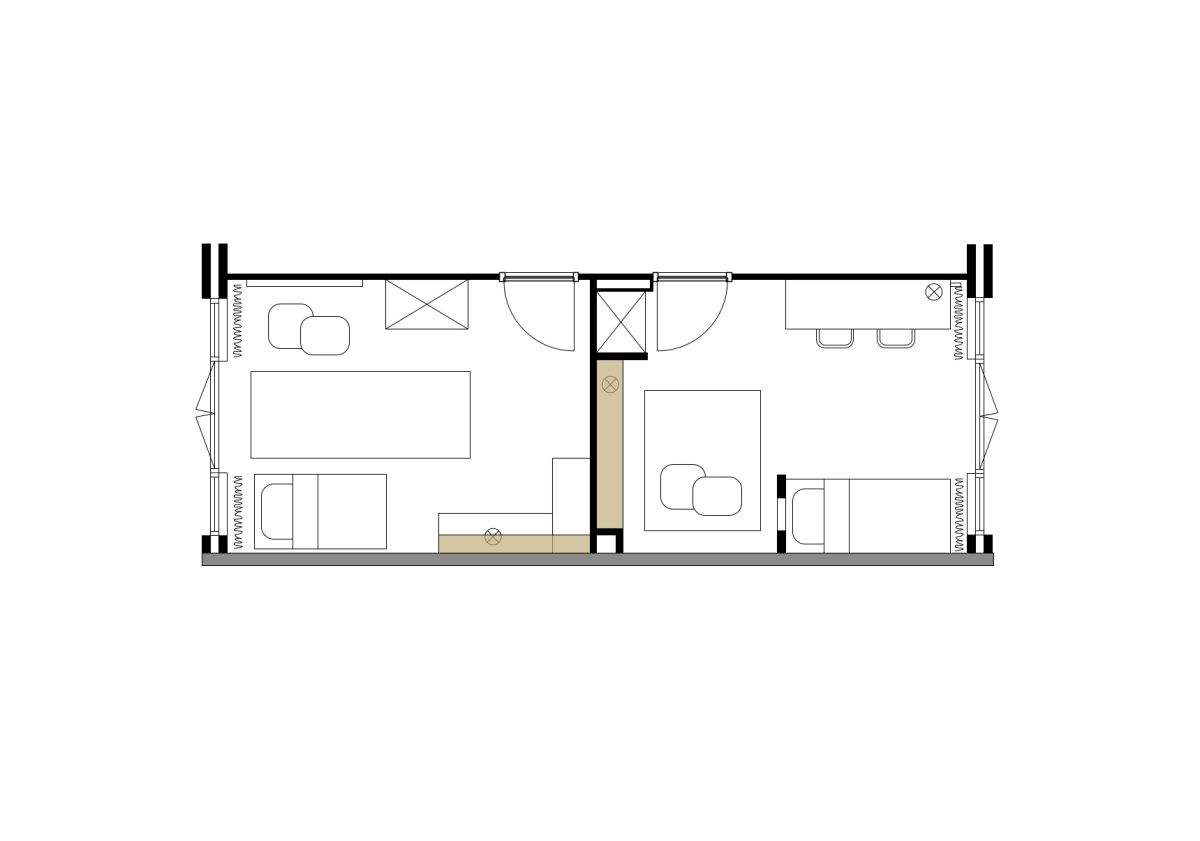
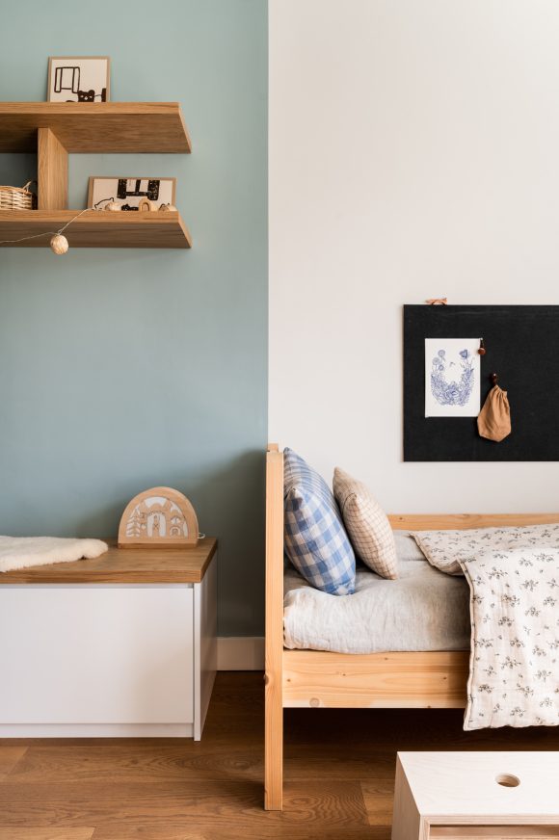
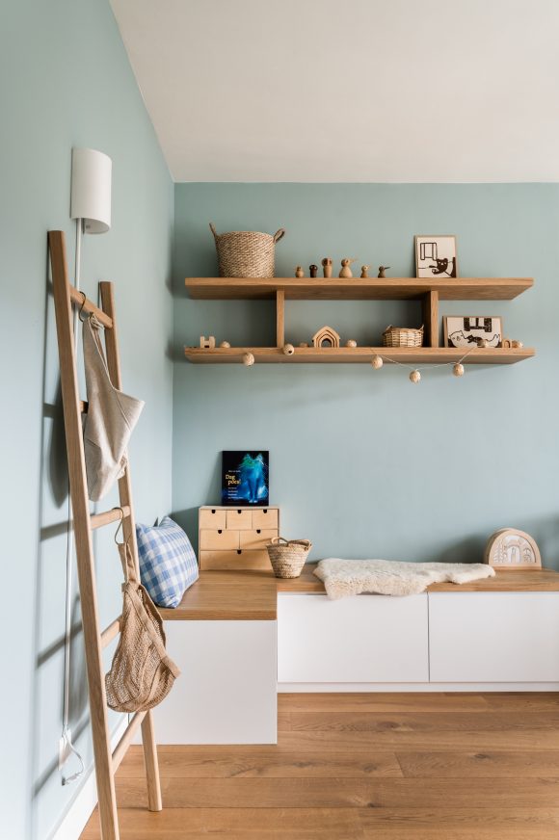
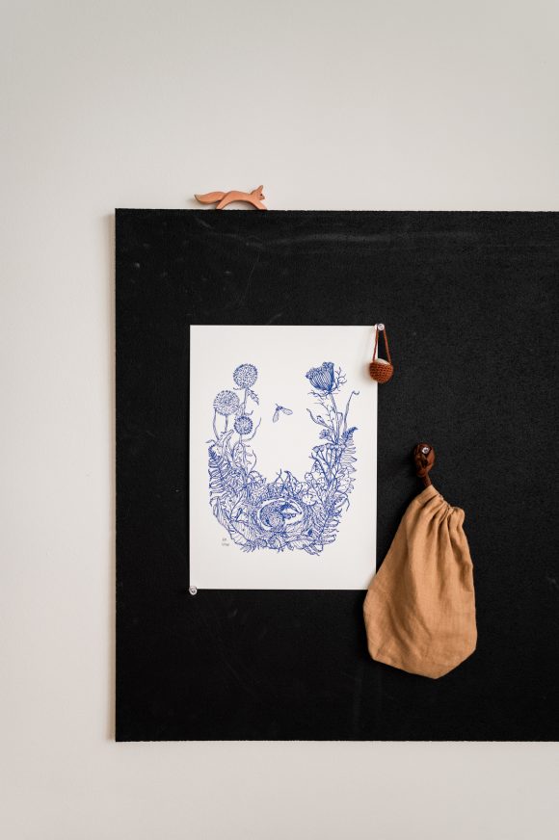
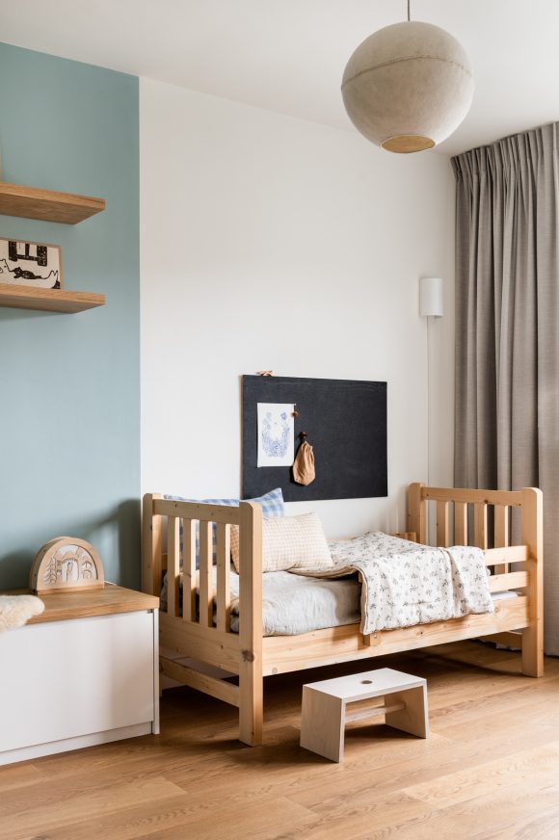
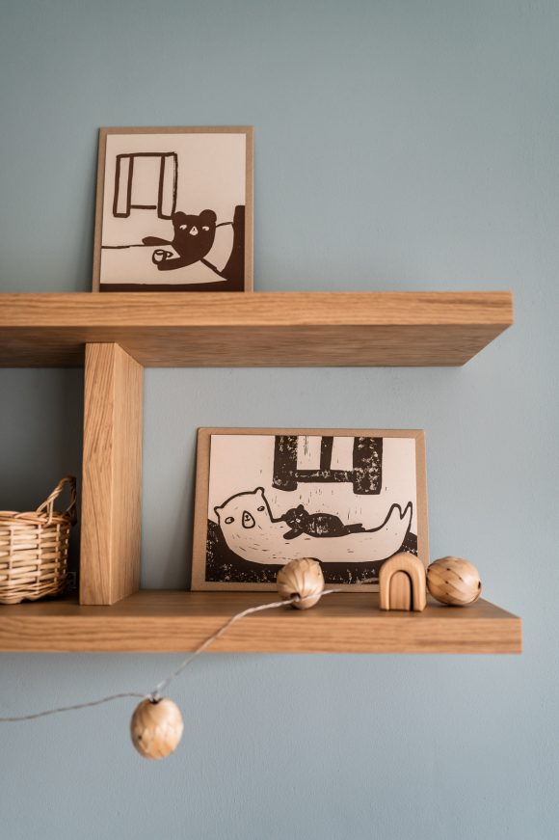
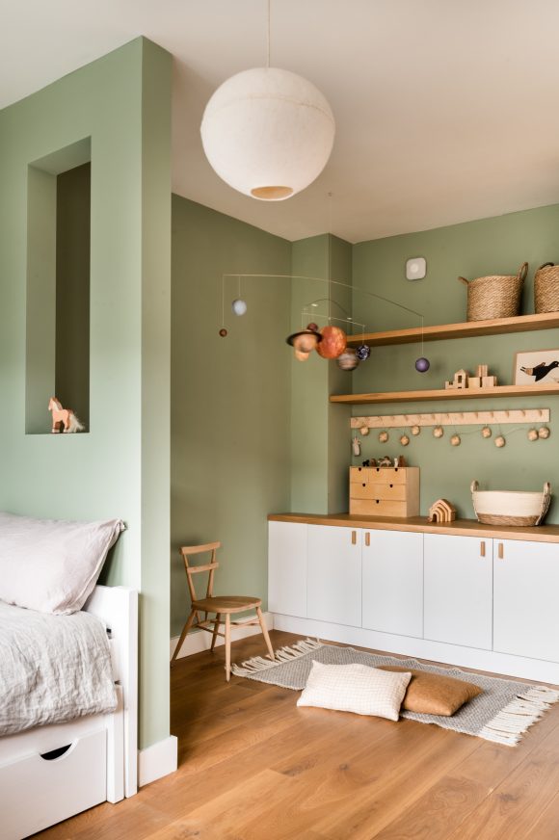
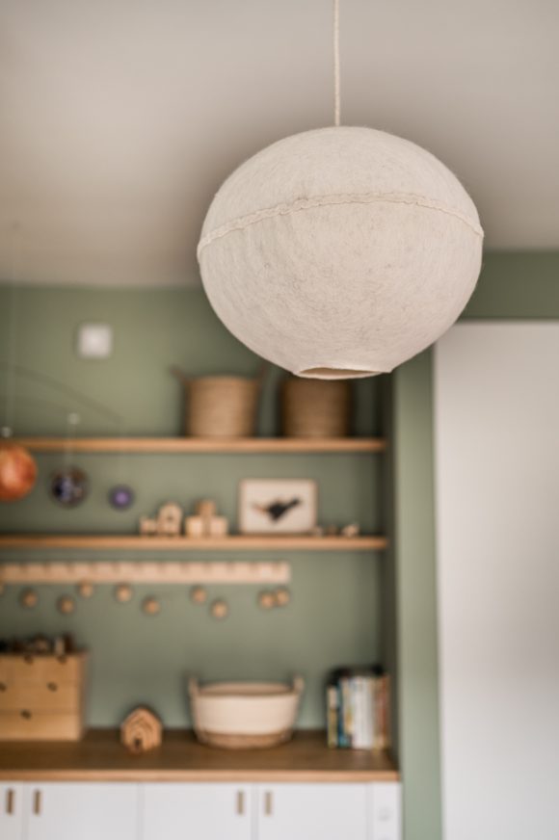
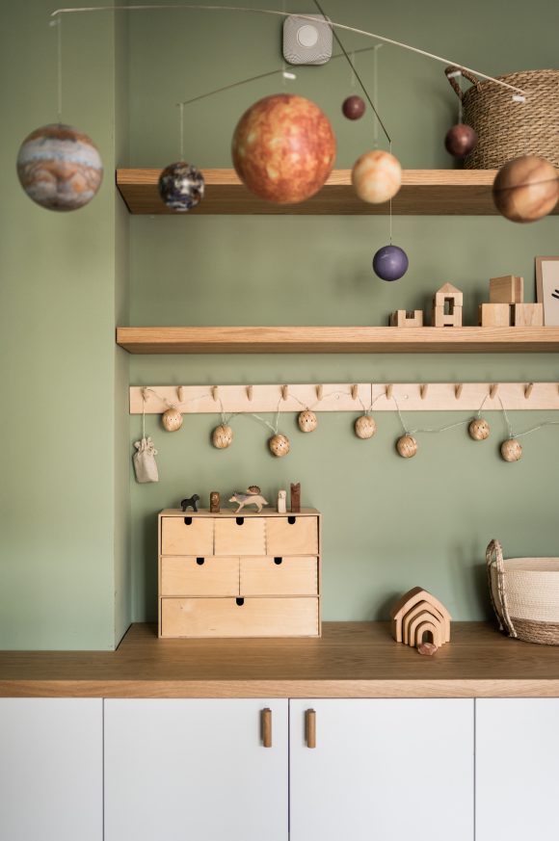
As a designer you always include the experiences you have in your own life in the designs you make for clients. It is precisely this knowledge and skill that is highly valued by our clients. For example, in this project we were able to properly apply the fact that we are both mothers of four children each in the floor for the two young boys. The parents chose the attic as their bedroom, home office and bathroom. You can read more about it here. This means that the two spacious rooms on the first floor of the 1930s house were now intended for the sons of the family.
The pitfall for many is putting the focus of a design too much on the phase of life they are in at that moment. But children grow like weeds and their wishes and needs change quickly as a result. For the boys, at the start of the project at a young age, we make a design that has a timeless basis and that can easily grow with them. By simply changing the stuff and sometimes some furniture around them, the room immediately gets a different look without the need for larger or drastic changes.
We make use of the kinks that are present and opt for a custom cabinet that makes use of that space. In the room of the eldest we add a subtle division so that the bed gets a permanent place and floats less through the large space. This creates cozy corners for playing or reading. The calm green color gives the room identity and also fits nicely with the warm oak floor and the fresh white.
The youngest’s room also gets its own color, here we choose blue. We apply the color to half of the wall, so that here too there is a visual division between different functions in the open space.
The bench with storage space for toys, among other things, is custom-made and hidden (what else?). In this phase of life it is played on and built structures can easily remain on it. Later it will be a nice place to sit with friends. The room grows very easily with the child. The small bed can be replaced by a larger one. There is plenty of room for that.
In 2021 we had the first and second floor of our 1930s house renovated. We wanted to create a separate floor for our sons and a separate floor for ourselves. Design Studio nu guided us very well from start to finish. That started with making two designs, one where we would sleep on the first floor and one where we would sleep on the second floor. In the end we chose to sleep in the attic ourselves and our sons were given two spacious, sturdy boys' rooms on the first floor. We are very happy with our loft attic, which has a hotel-chic appearance, allowing us to relax in the attic and literally distance ourselves from the daily routine of the household. The eye-catcher is the beautiful oak custom cabinet that you can walk through and two separate spaces have been created.
Design Studio Nu has really based the design on our need and on how we like to live. That was an enormous added value for us. And Design Studio Nu has literally ensured the realization of the idea from the initial meeting to the finishing touch. What was also nice about the collaboration with Design Studio Nu is that Tessa and Nathalie have thought along down to the smallest details, so that it is now really finished. And Tessa and Nathalie are just nice people with whom the contact is always nice and cozy.

