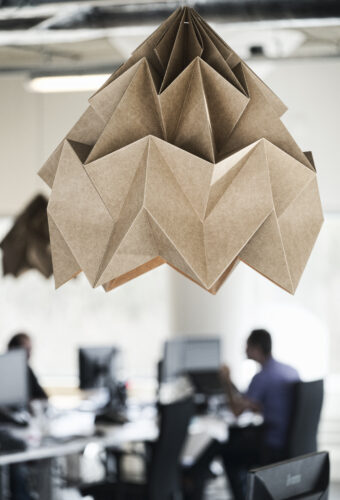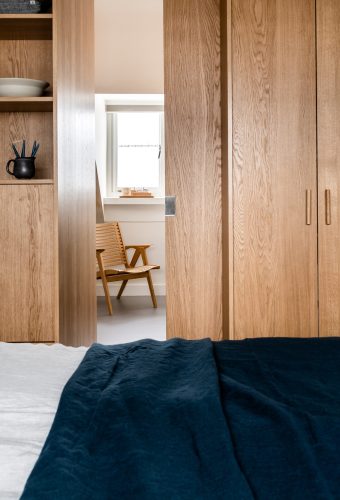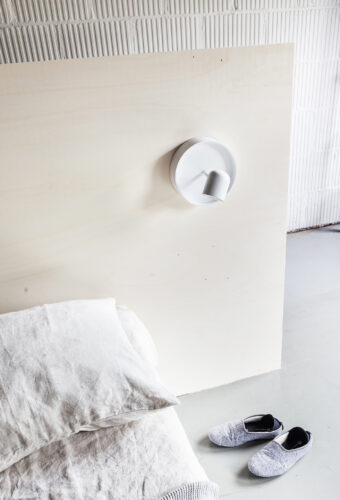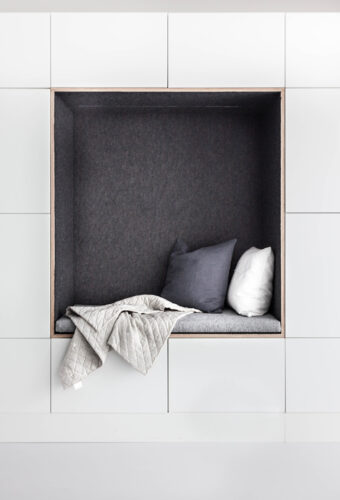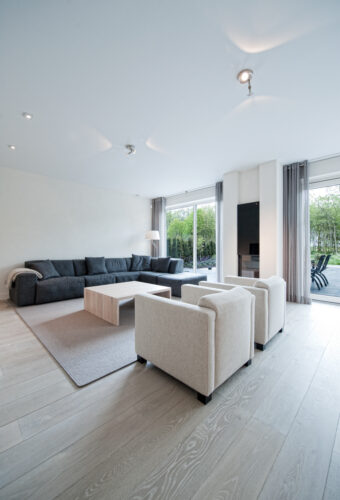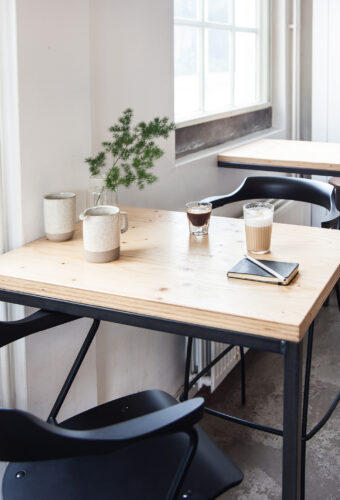Residence | Maasland II
Maasland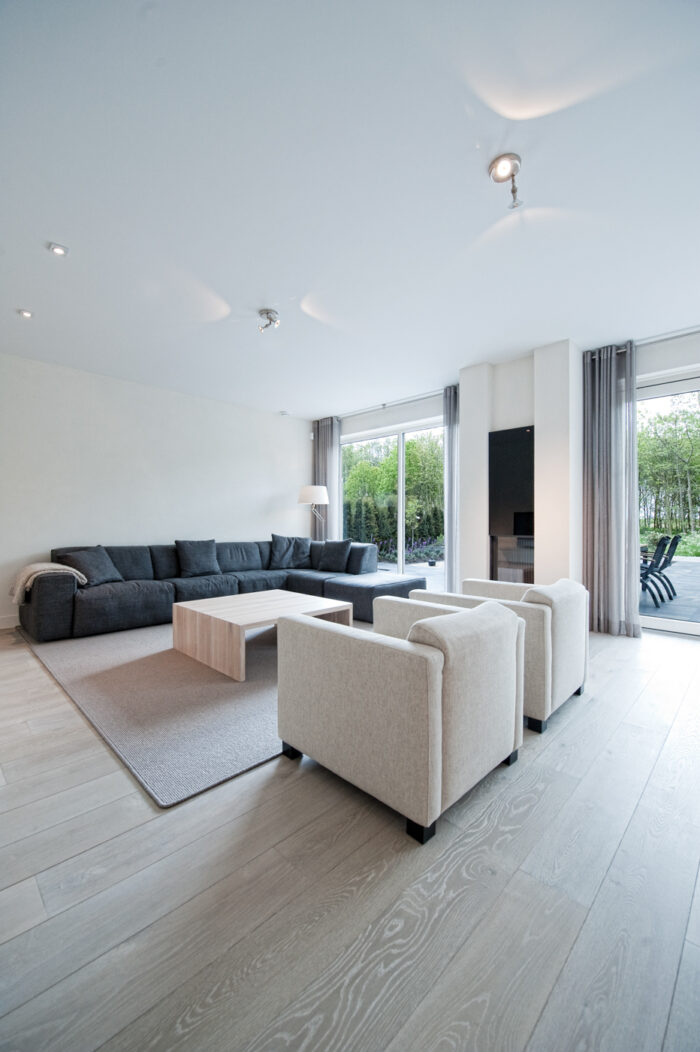
Sometimes one project leads to another. In Maasland several families purchased lots to build their dream houses. Three families came to us for their interior design. In close cooperation with the clients, the architect and the building company we made a personal plan that fitted the client as a glove.
Our clients wanted to take a new direction with their houses. They left all their furniture in their former houses. They wanted something completely fresh and new. The assignment was to make a functional layout for the inside and create comprehensive atmosphere for the whole house.
Credits
Interior Design – Tessa Weerdenburg & Nathalie Fransen
Photography – Andrew Walkinshaw
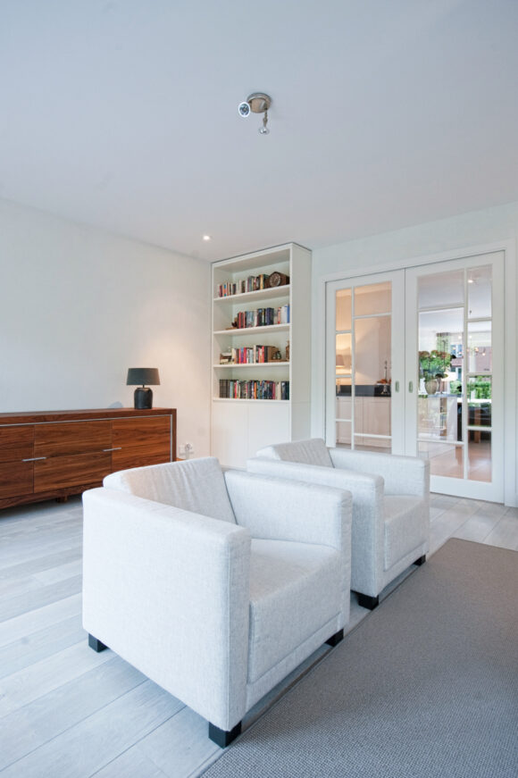
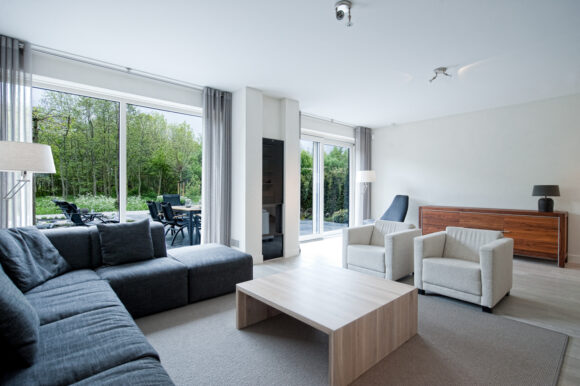
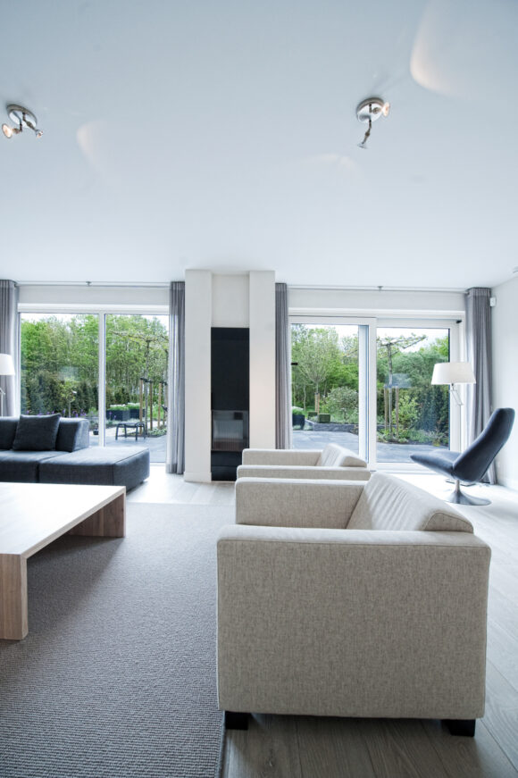
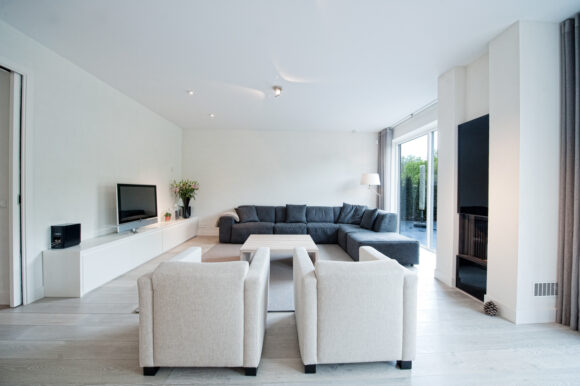
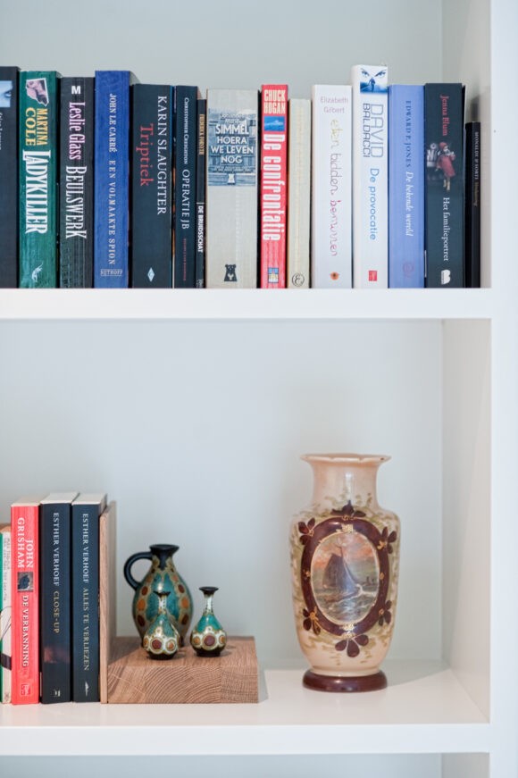
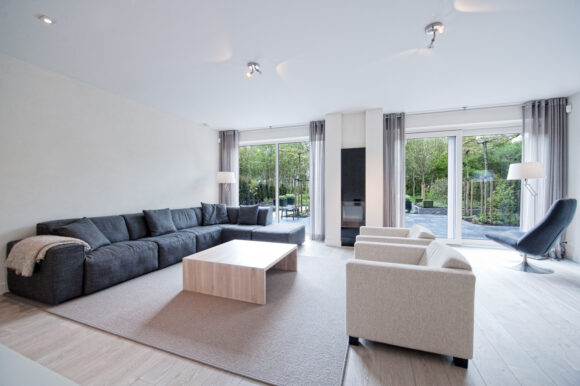
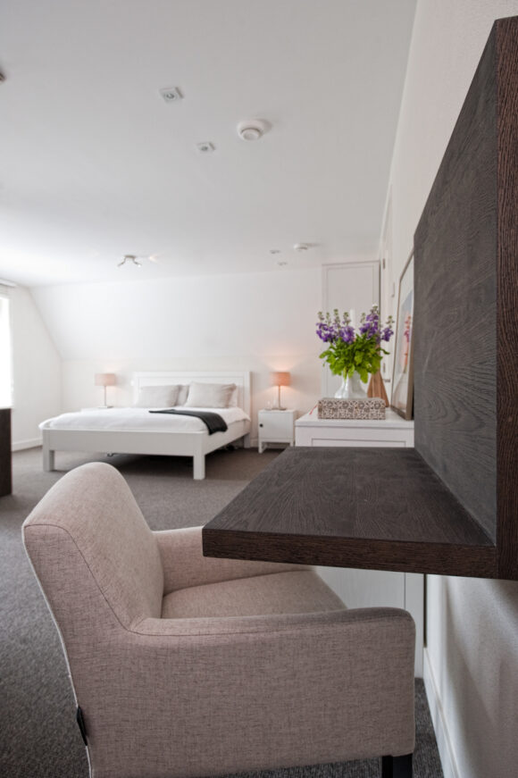
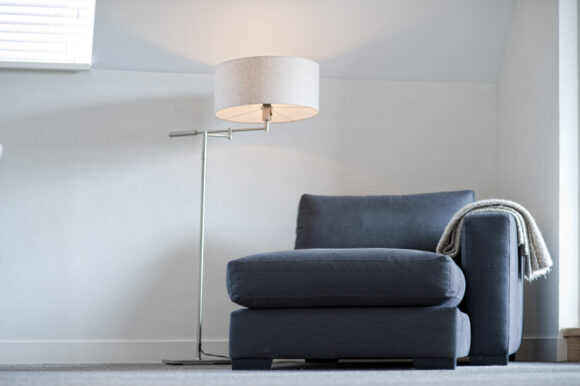
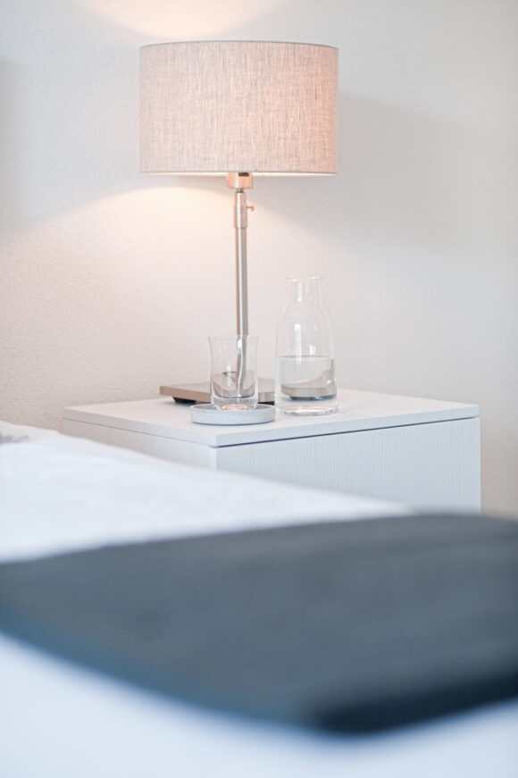
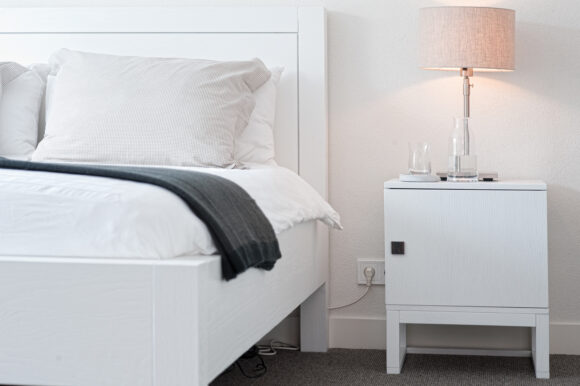
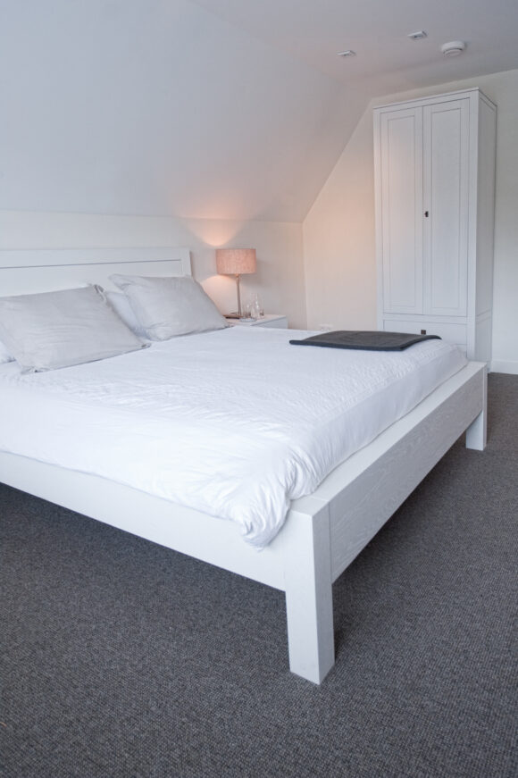
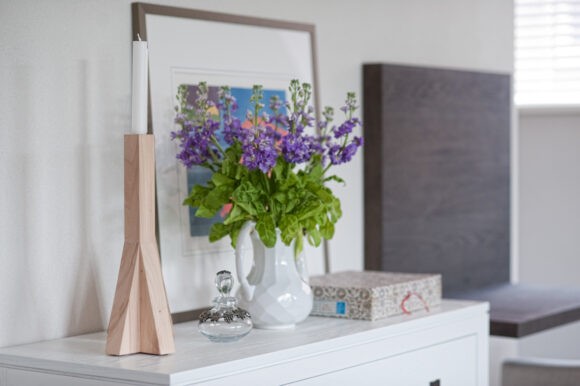
A peaceful and timeless atmosphere
After having decided on a pleasant layout for all inhabitants, parents and two grown-up daughters, we focused on the interior design. We combined classic elements with a light, modern almost minimalistic basis. The colour palette and materials are peaceful and timeless. The living room gives space to all family members but also feels right when just the two parents are present. We also supported the client with the realization of the design and supplied the furniture and lightning for several rooms. This resulted in a spacious home our clients will enjoy for years to come.
